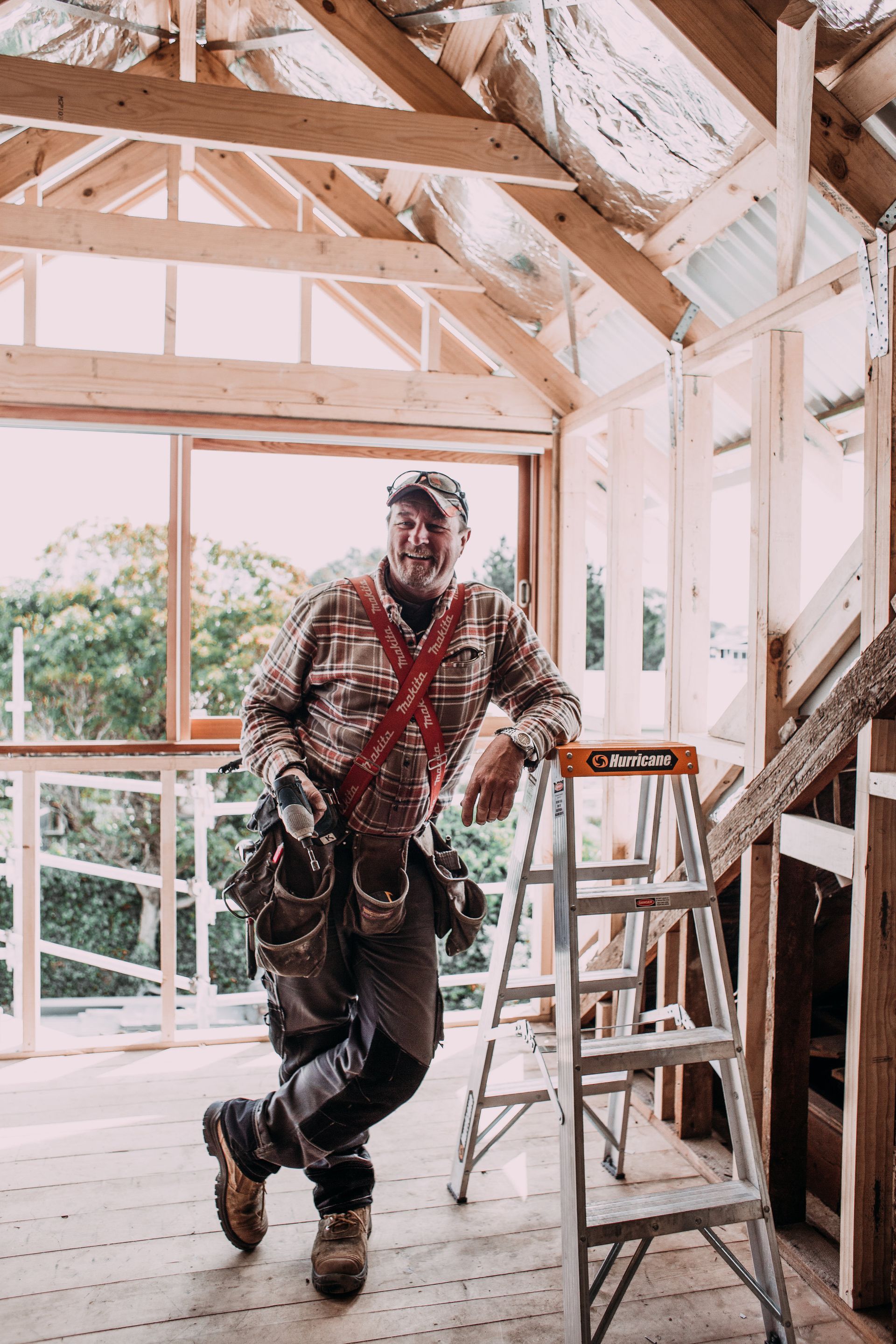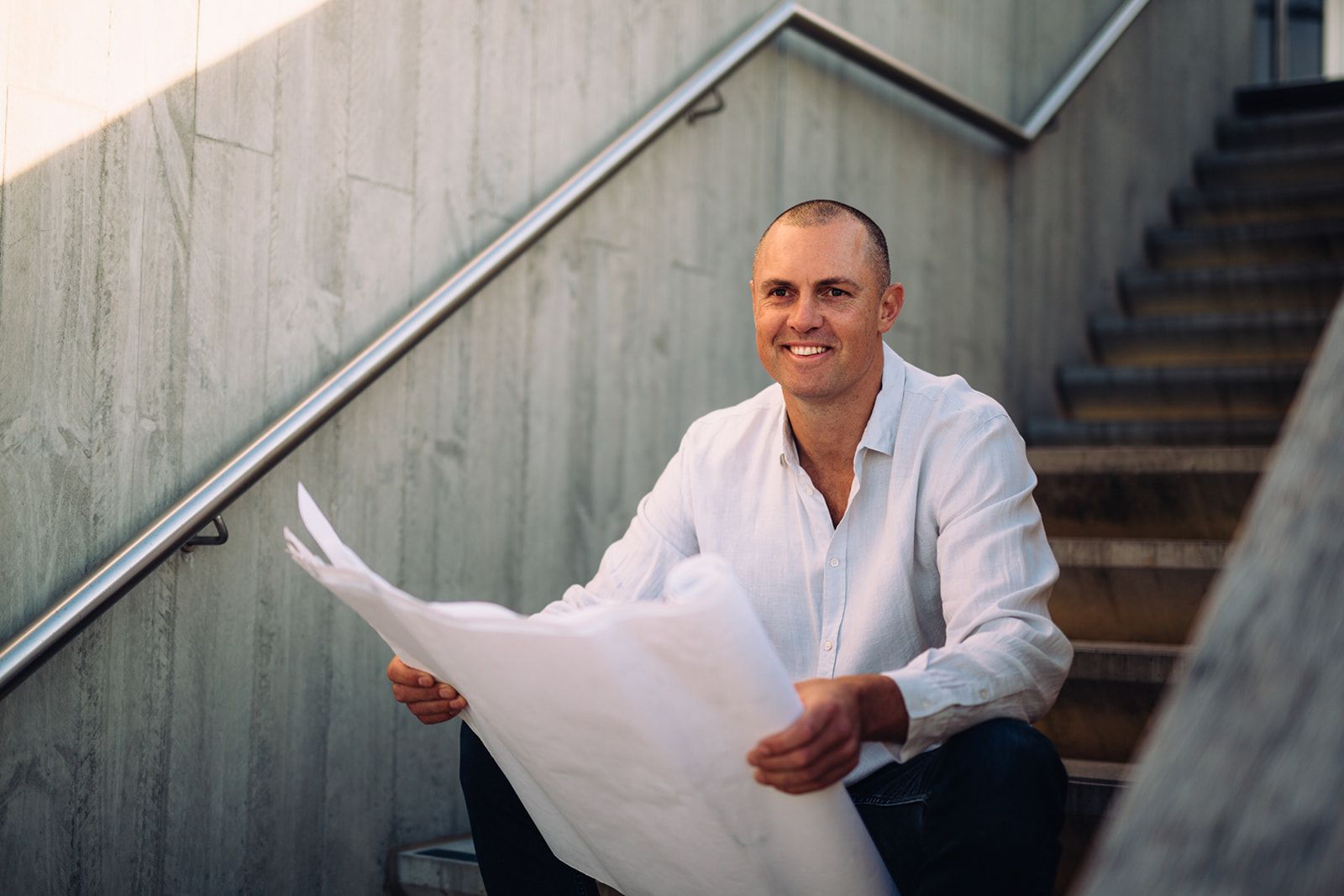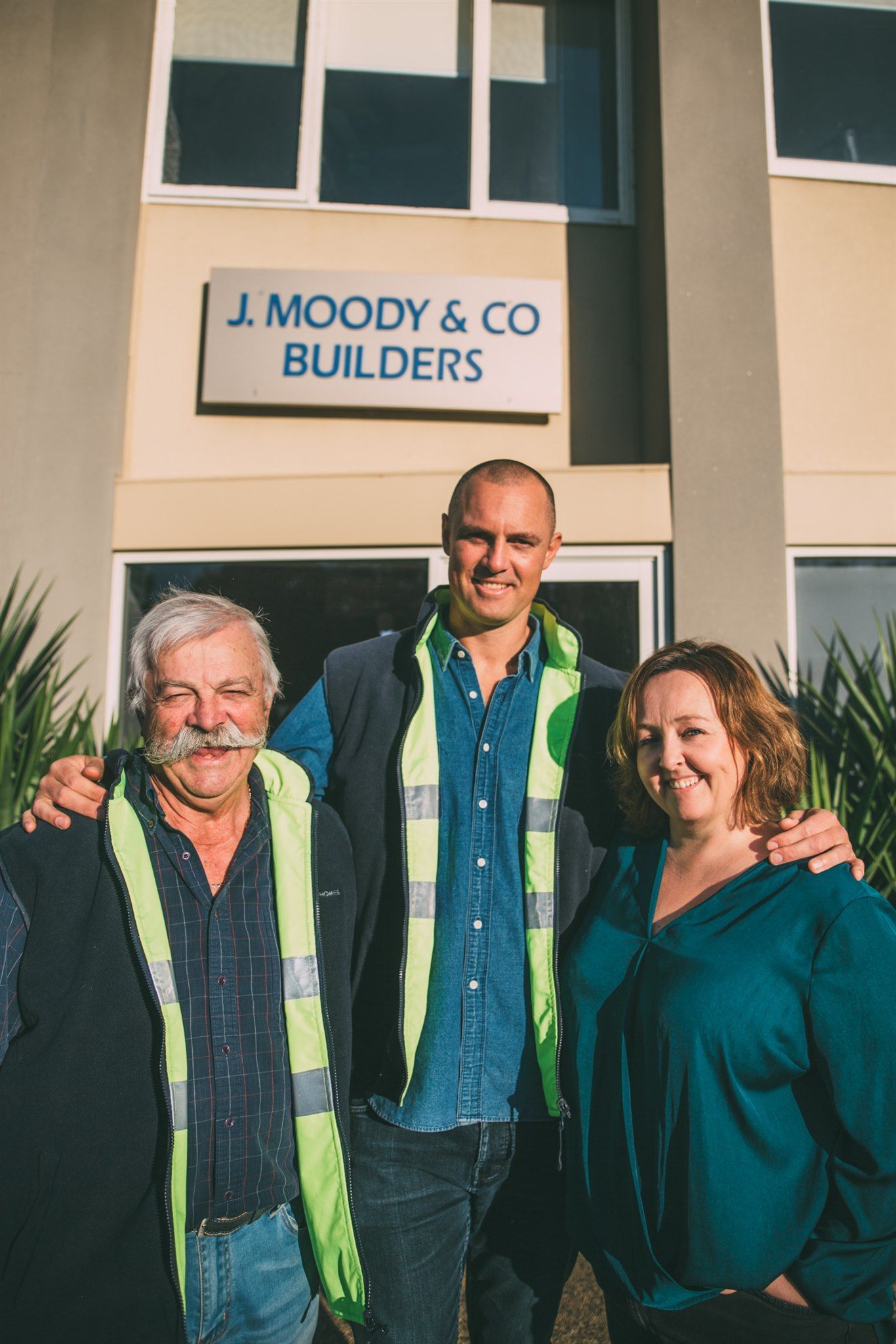70 Years in the Making..
I AM...
Seaspray Homes,
70 Years in the Making..
I Am...
Get to Know Us
Since its establishment by Ted Moody in 1953, J. Moody & Co. Builders (Moody Builders) has grown to occupy a place of respect and recognition within Victoria’s built industries. Located in Blairgowrie on the Mornington Peninsula, the building company has evolved from its commercial beginnings to emerge as an eminent builder across various scopes and scales including award-winning design-led residential projects facilitated under the name Seaspray Homes.
Why Build with Seaspray Homes
-
Over 70 Years of Local Experience
Breathtaking colors of our planetButton -
Domestic and Commercial Builder
Portraits of people from around the globeButton -
Designs Inspired by Local and International Trends
Stark beauty of desolate dunesButton -
Delivering the Very Best in Quality, Service, and Value
Visual odyssey across continentsButton -
Custom Design and Construct Service
Button
PROFESSIONAL ADVICE
ASPIRATIONAL DESIGN


EXPERT EXECUTION
Completed Projects
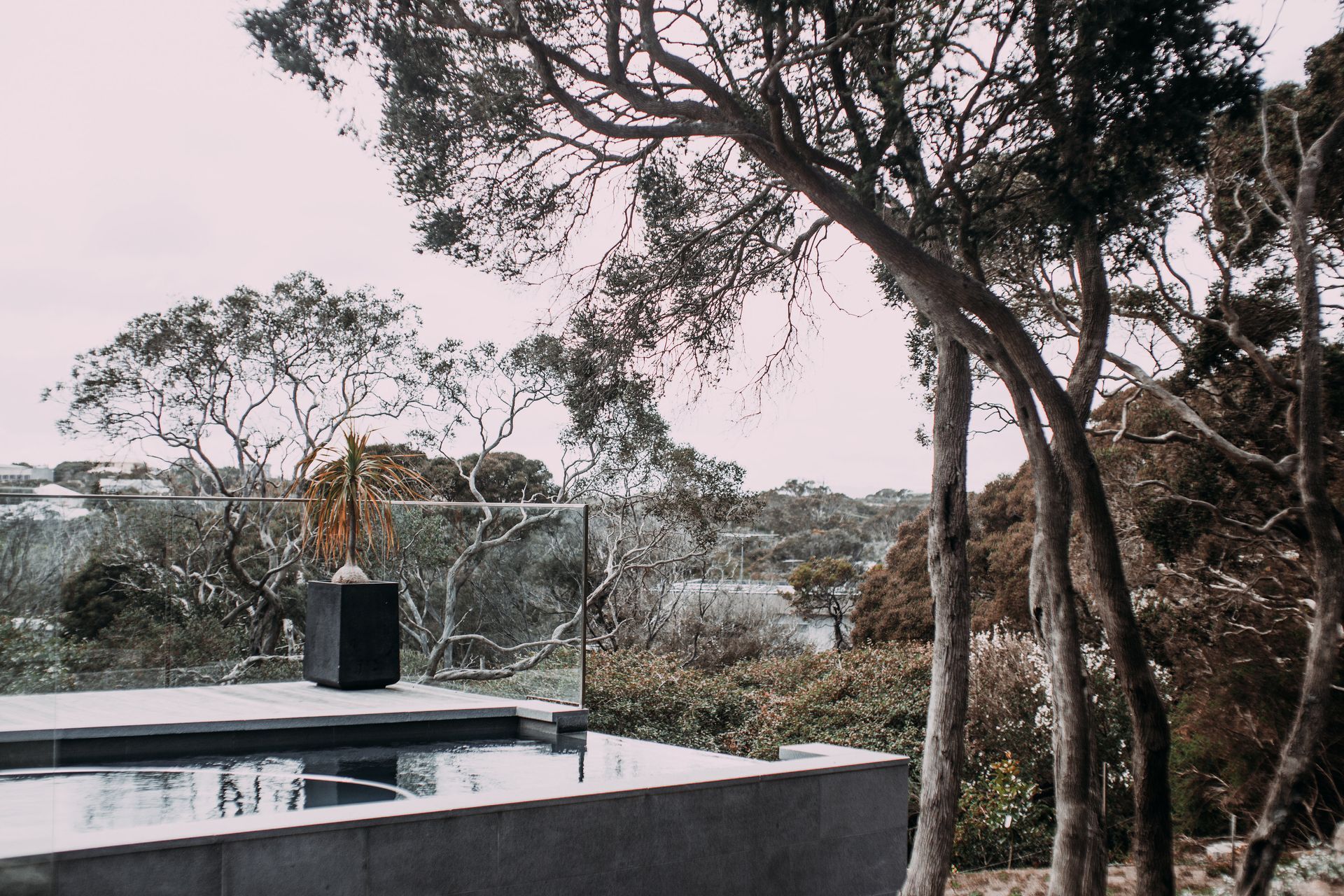
Ivanhoe Street
View Project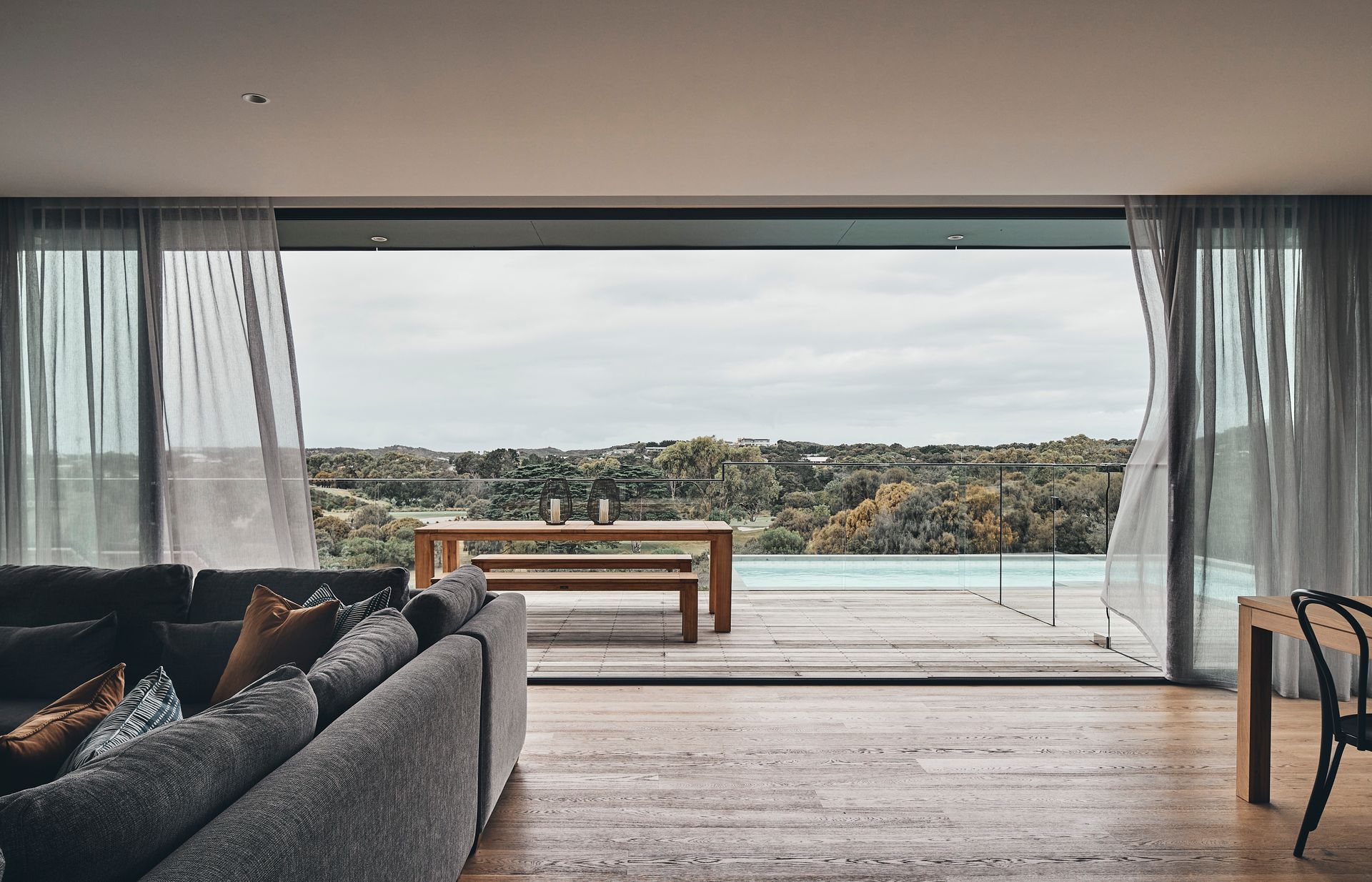
Portsea Golf Course Residence
View ProjectRose Street
View ProjectOzone Avenue
View ProjectThe Dunes
View ProjectRoyadie Road
View ProjectIvanhoe Street
View ProjectContact Us
Whether you are just starting the process and simply have some ideas of what you would like to achieve, or if you have design plans already, please contact us for an obligation free discussion where we can review the next steps and/or develop your project brief.
Where to Find Us
Project Interest Type
All Rights Reserved | Privacy Policy | Seaspray Homes | Website by Octopus Digital




