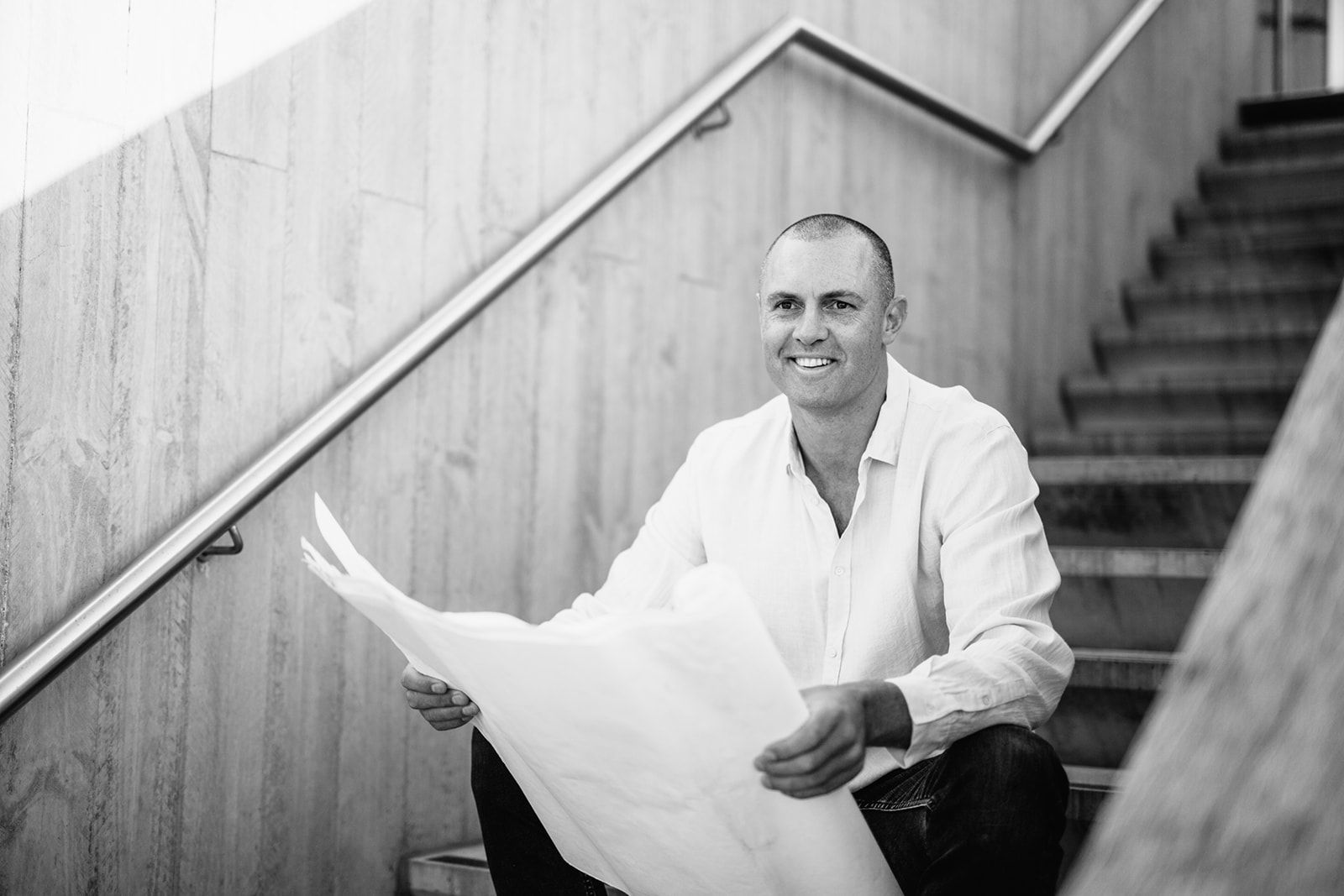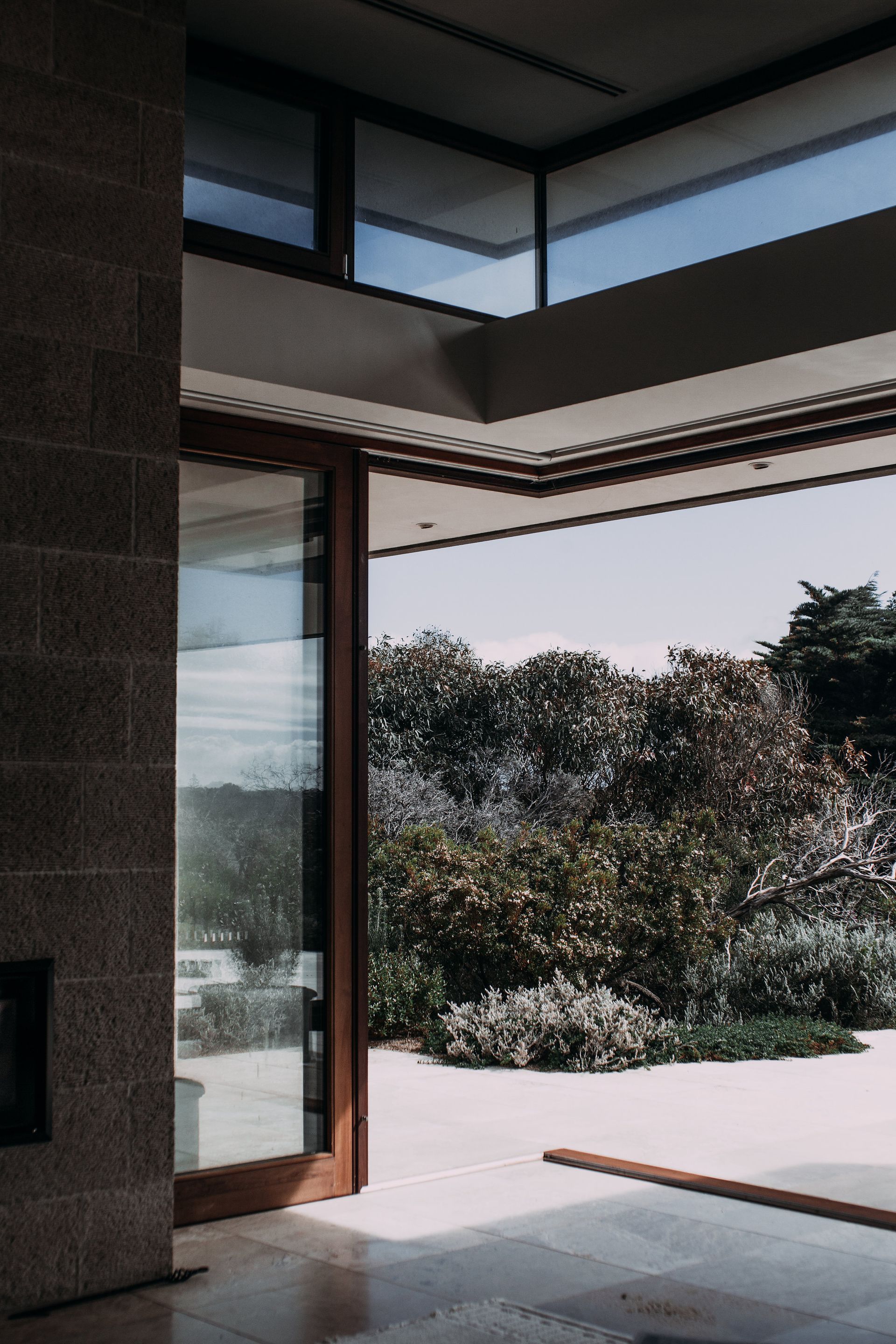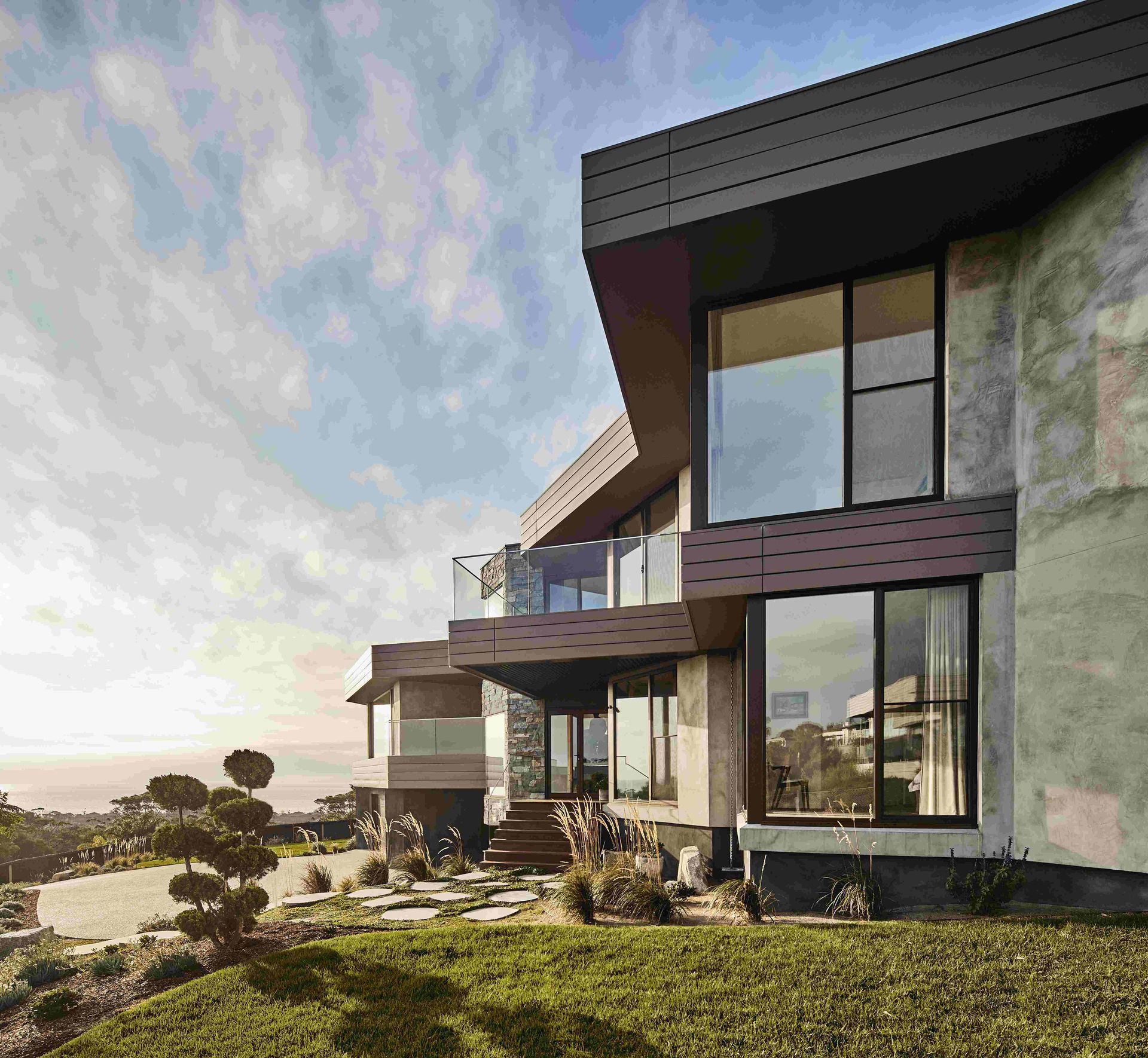I Need It to Be Designed
We facilitate the design and construction of your new home by guiding you through the following ten step process. A process involving aspects of project brief development, the creation of the design, project pricing, engineering and permitting processes, followed by construction.

Slide title
Write your caption hereButton
INITIAL CONSULTATION
Initial consultation with us to establish your requirements and answer any questions or concerns you may have regarding the building of your new home.
1ST CONSULTATION WITH THE ARCHITECT
Consultation with us and our architect to discuss your ideas, concepts, your vision and budget.
DESIGN OF CONCEPT AND FLOOR PLAN
Presentation and discussion of initial design/concept and floor plan to ensure the proposal is in line with your expectations and estimate of cost before proceeding to working drawings. Items included in discussions:
- Window types, sizes and location.
- General finishes.
- Colours for planning application.
- Desired level of insulation performance.
- Kitchen and joinery design.
ENERGY/BUSH FIRE RATING/FLOOD PRONE CONSENT
As required we will submit the working drawings to an energy rater to obtain a minimum 7 star energy rating, to council and melbourne water if in a designated flood zone and to the bushfire consultant for bush fire rating if applicable, and advise you of any additional requirements.
VIEWING OUR HOMES
Arrange for a viewing of our previously constructed homes and/or houses currently under construction if requested.
MEETING TO PRESENT QUOTATION
Meeting to present quotation to you. If acceptable, proceed to contracts and working drawings.
SIGN HIA CONTRACT
We take you step by step through the HIA contract. The contract we use is a legal document specifically designed for the construction industry by the Housing Industry Association, used Australia wide, and is to be signed by both parties to cement the quotation legally. Plans will be presented for signature alongside the contracts. Warranty insurance will then be applied for.
SUBMIT PLANS
Moody Builders will submit plans for council planning approval if applicable to your project. This approval will take a minimum of 3 months if there are no objections by council or neighbours. Once approved, or if no planning permit is required, we proceed to obtaining a building permit which provides construction approval. This is sought through local private building surveyors who assess the construction details including:
- Any engineers computations.
- Foundation design with soil test.
- Frame design etc.
- All aspects of the design to ensure it complies with the relevant codes and regulations.
ONCE APPROVED
Once all approvals have been granted, Seaspray Homes will give you an estimated time to complete your new home including a commencement date.
COMMENCE AND COMPLETE CONSTRUCTION
During construction we hold regular on site meetings to ensure the construction of your home is occuring as expected and confirm selections and design elements such as cabinetry, finishes and electrical items are fine tuned to your request. Upon completion we will hand over your new home, guiding you through its use including any specific equipment or appliances and any suggested future maintenance requirements.
Case Study
Our case studies include details of the design and the individual property features, environment, and client requirements.
Royadie Road
View Case StudyVan Lierop House
View Case StudyHave a Project in Mind? Do not Hesitate to Contact Us.
Where to Find Us
Project Interest Type
© 2024 All Rights Reserved | Privacy Policy | Seaspray Homes | Website by Octopus Digital





