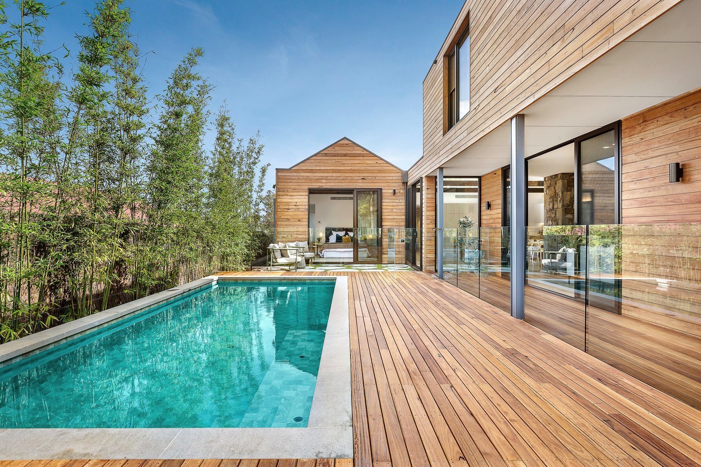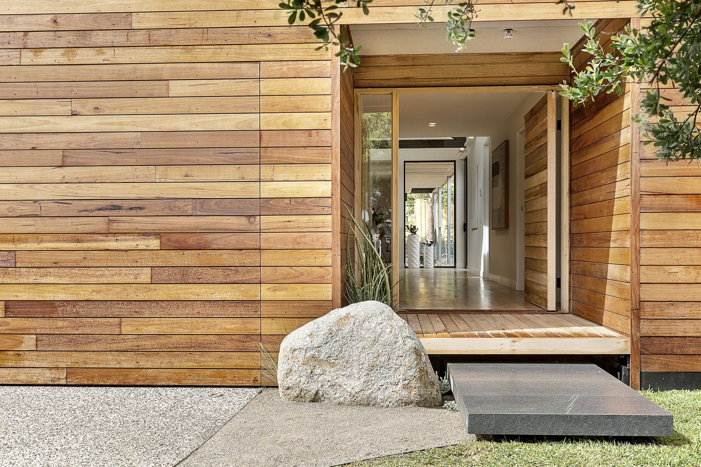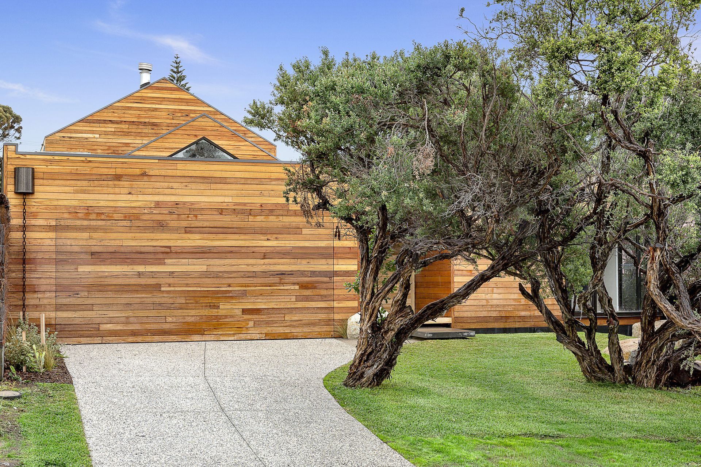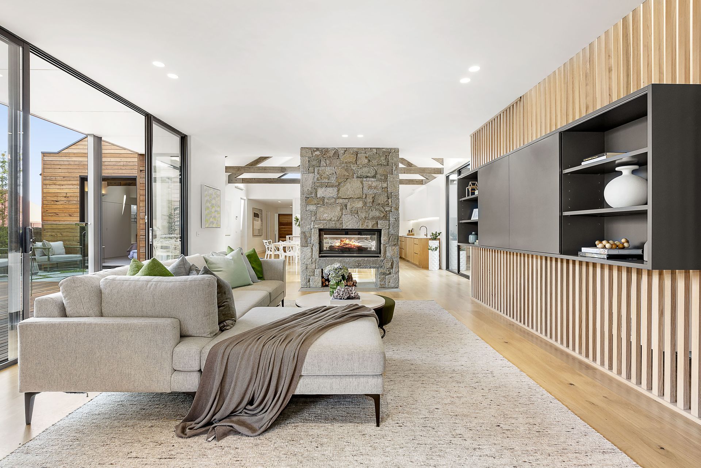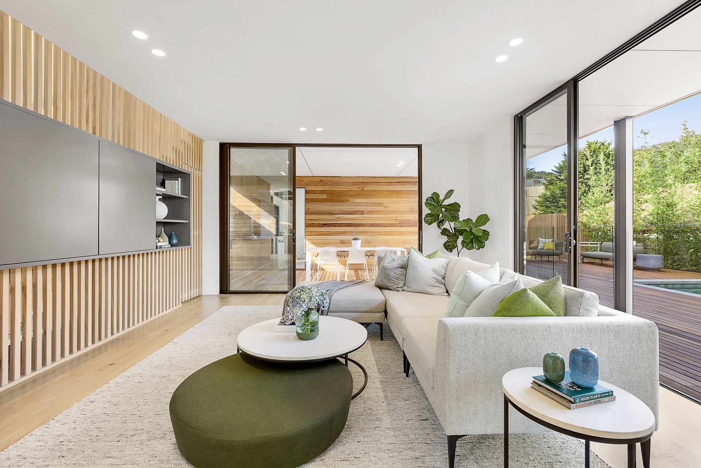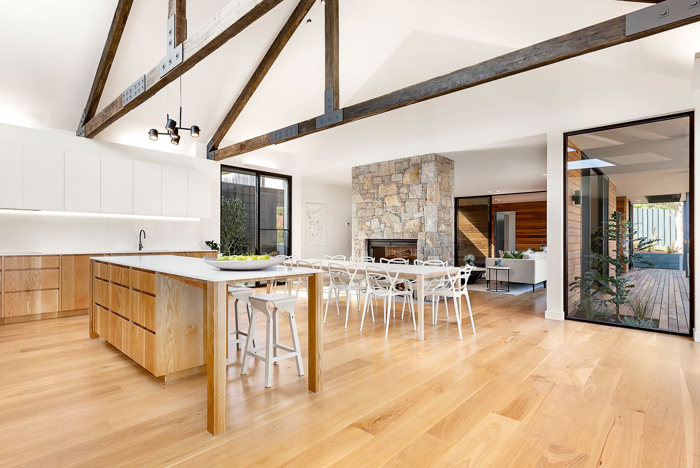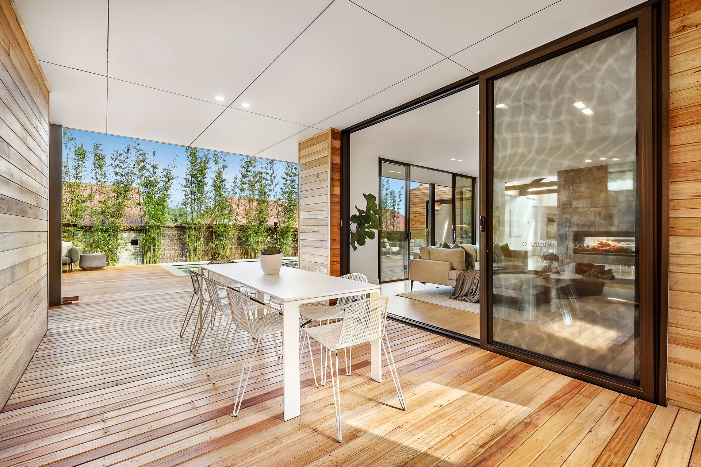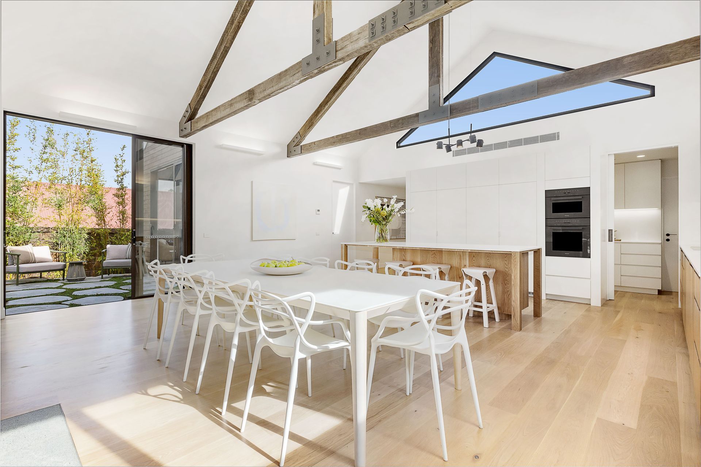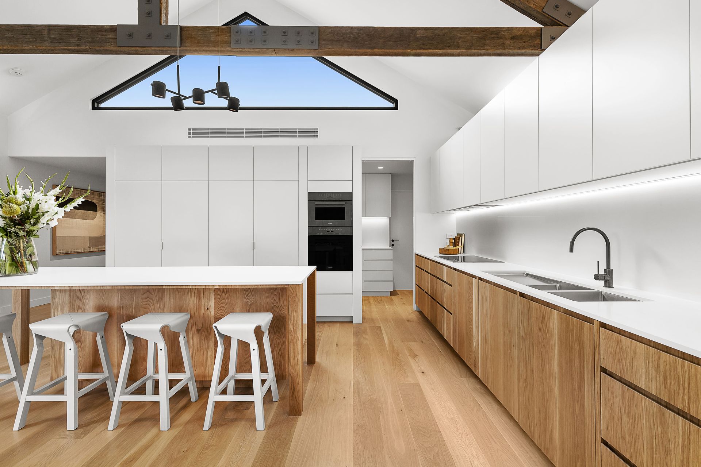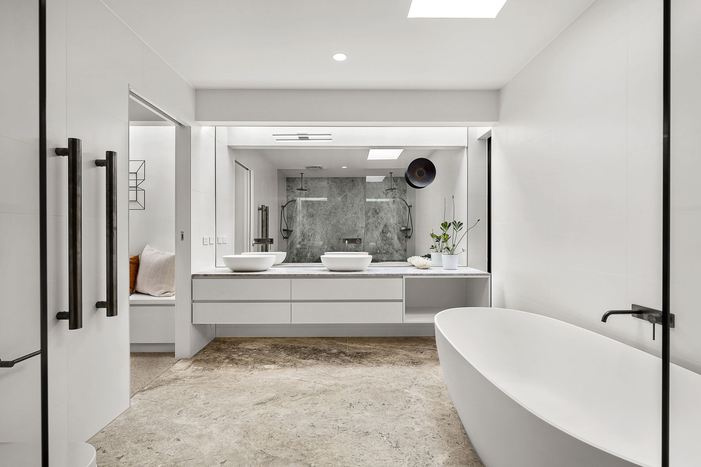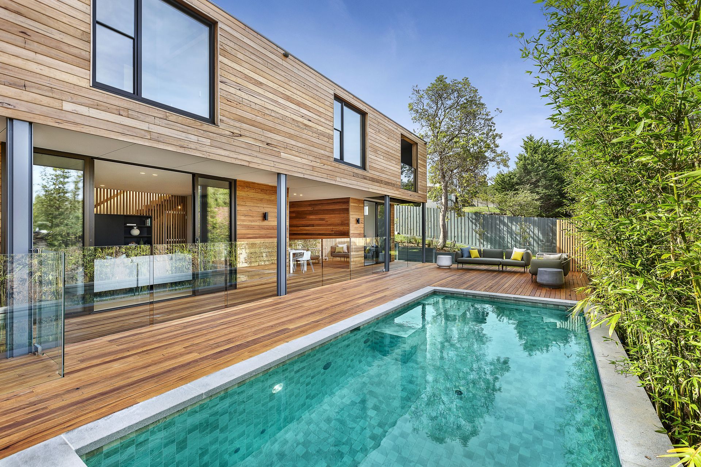Ozone Avenue
This new home and garage is located in between the roaring ocean beach and charming seaside village of Sorrento. The homes design cues have been taken from this iconic fabric of nature and holiday making. Like many of the homes in the area, the exterior cladding is a simple horizontally laid shiplap weatherboard, but of a Victorian Hardwood, Silvertop Ash. With time the silvering of the timbers will connect to the grey tones of local Moonah and Tea Trees. The form of the home speaks of the typical pitched roof, ‘Sorrento Style’ home which collaborates with a flat roof to the street frontage, simultaneously allowing northern light to enter the living rooms and master bedroom via gable ended glazing and provides a minimalist front façade, concealing the sanctuary and warmth of the interior. The soft tones of American Oak flooring and solid American Oak joinery provide a balminess to the interior spaces. The brawny double- sided fireplace built in local silver granite warrants this is not only a summer house.
Location: Sorrento
Year Completed: 2020
Photographed by: Rachel Claire
Either side of the 1200 wide pivot door is a garden of succulents connecting inside and outside referencing the mid-century modernist design era, provoking deep memory of beach house holidays of the past. Through the entrance hall, the Kitchen and Dining spaces open up to an expanse of space and light, held in place by beautiful wire brushed reclaimed bridge timbers set into trusses. The light and space continues into the master bedroom. Designed to be a perfect spot to lie in bed and ponder the day looking out to the swimming and garden. Natural light is also a feature of the Master Walk- In- Robe and ensuite. The ensuite offering a double shower adorned on floor and ceiling with slabs of grey tundra limestone in a leather finish, has an organic unevenness to the surface finish, highlighting the intrinsic natural beauty of the material an poetically the related beauty of the limestone coastline of where the home is situated.
All rooms open out to garden and deck. Pool fence which concealed structural fixings provide no distraction to the green- blue of the fully tiled pool and flamed granite coping, bamboo waving in the wind or honey- eaters visiting the coastal banksia trees to the rear garden. Through the undercover dining area with built in BBQ you are led to a guest suite, suitable to provide privacy to visitors or older children. The timber battened balustrade to the timber stair leads up to the second level of a further three bedrooms, second living, an ensuite and bathroom suitable accommodate a large family or extended family on holidays. Sustainability features include use Solar Hot Water, passive solar orientation and glazing to maximise winter northern and western sun. Through the selection of Cladding, flooring, joinery, decking and structural members, the project is a showcase of the earths most renewable construction material, timber.


