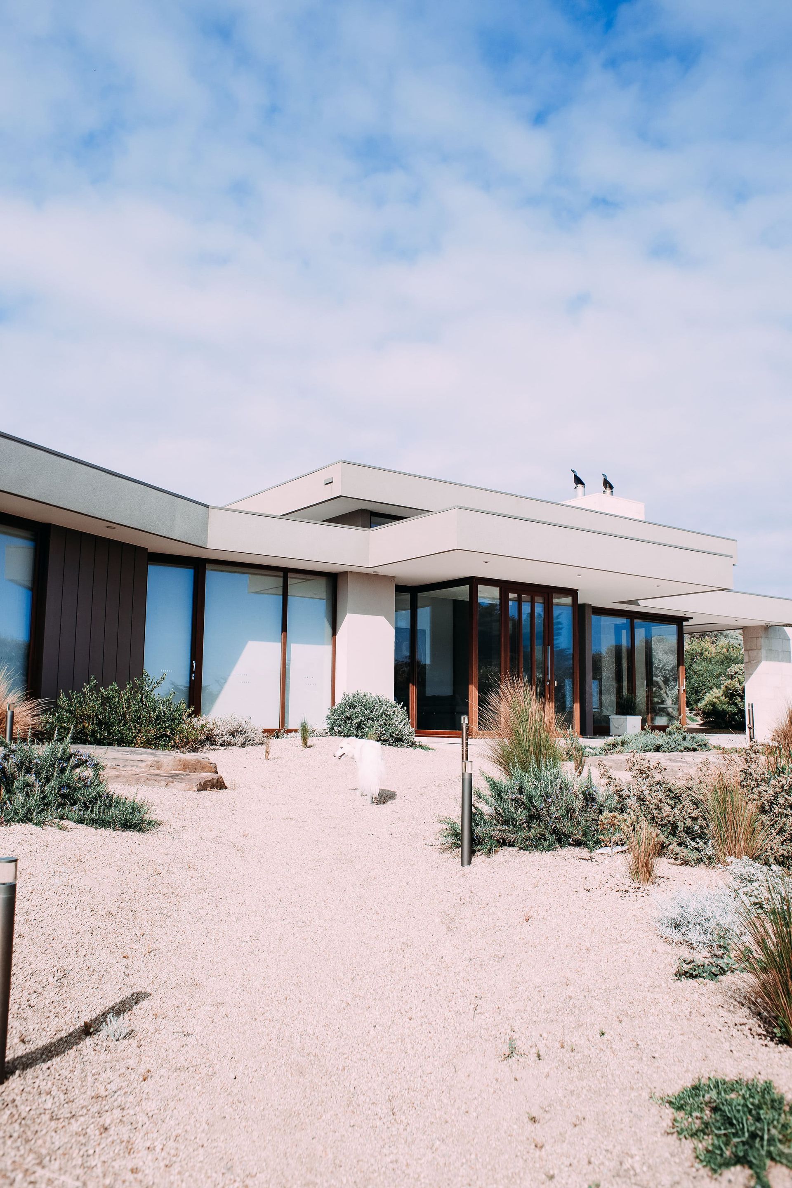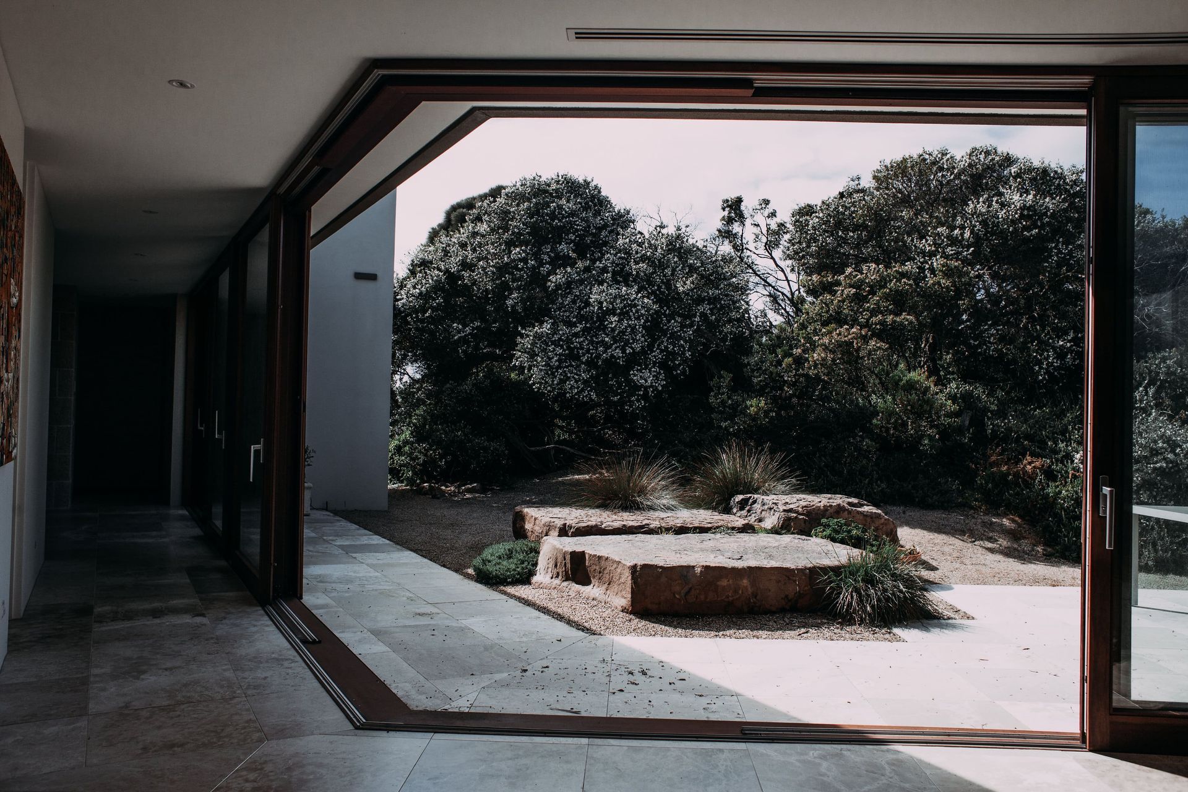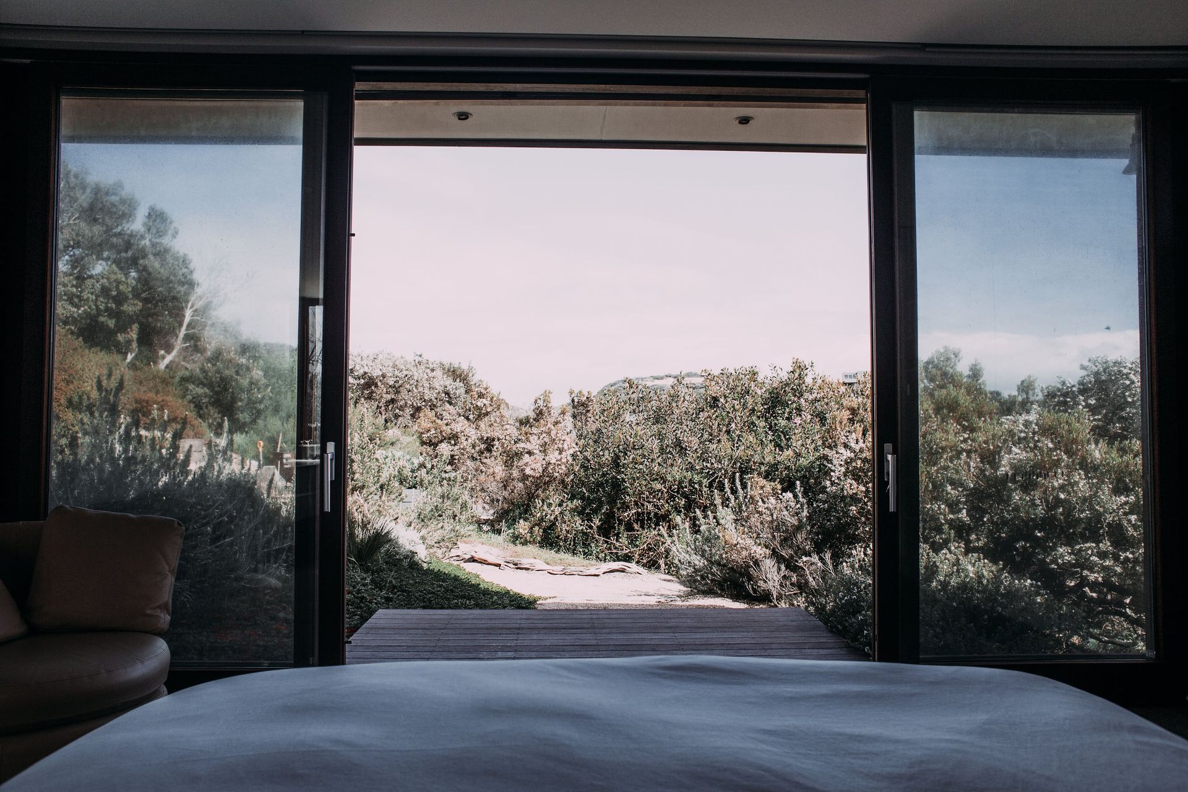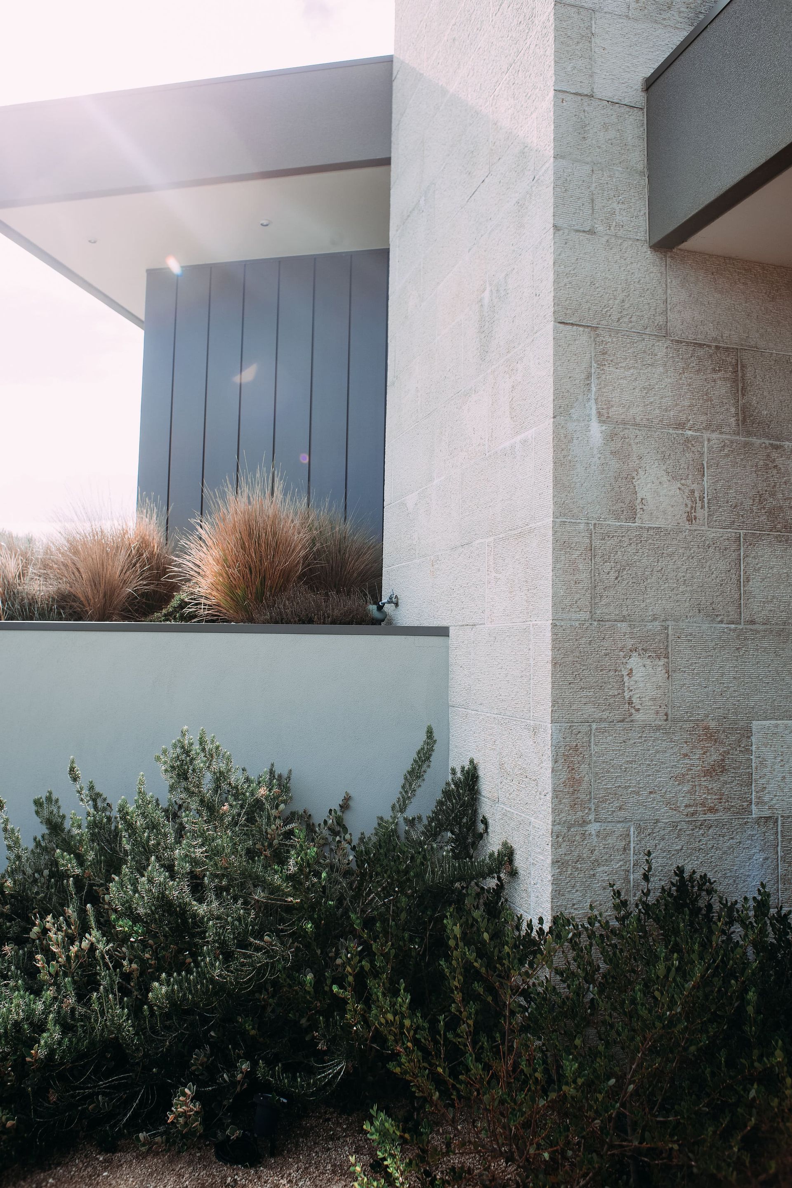Royadie Road
Designed to intertwine with the landscape, the timeless design sits within the coastal sand dunes allowing sand and native vegetation to grow and merge with the home. A serene environment created as harmony with nature.
The environment can contrastingly be a harsh combination of salt spray and wind driven sand. Low maintenance materials of dense Limestone, Zinc and rendered block work withstand the elements. The boomerang shaped plan provides a courtyard sheltered from prevailing wind at the foot of a dune to the south. Backing on to Point Nepean National Park presents a high level of Bush Fire risk. The Builder succeeded in resourcing a BAL rating of 40 to the southern elevations and 29 to the northern aspect to save on construction cost. The Bushfire Resistant Timber Windows are constructed from a timber (Manikara) so dense it sinks in water. The natural beauty of timber also assists with thermal break, together with double glazing and expanse of north facing glass the home is warm in winter and cool in summer. Thermal mass, proportioned eaves, solar energy and water heating together with bore water minimises the homes impact on our resources. In-slab Hydronic Heating provides gentle radiant warmth for the occupiers throughout the winter months. In summer the Adjustable louvres allow control how much of the Western sun prevails.
Location: Blairgowrie
Designed by: Seaspray Homes
Year Completed: 2016
Photographed by: Rachel Claire
Stunning in appearance, functionally the home has the capacity to accommodate zoning of a semi-retired couple throughout the year and it's use expands to welcome their children and grandchildren for family beach holidays and entertaining.















