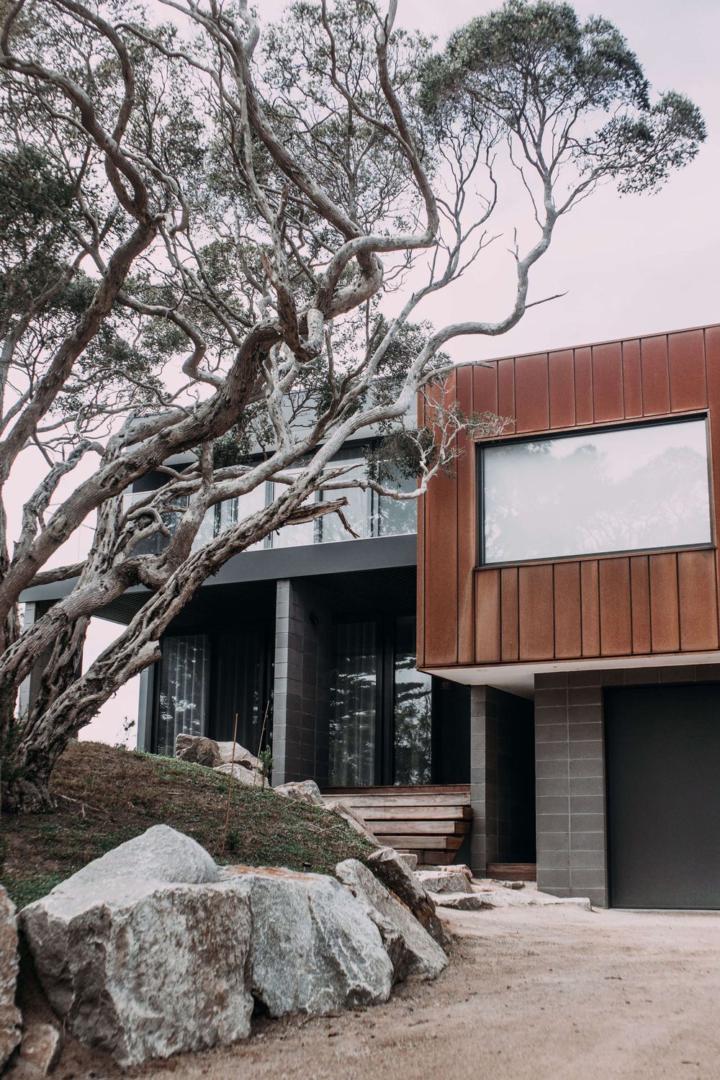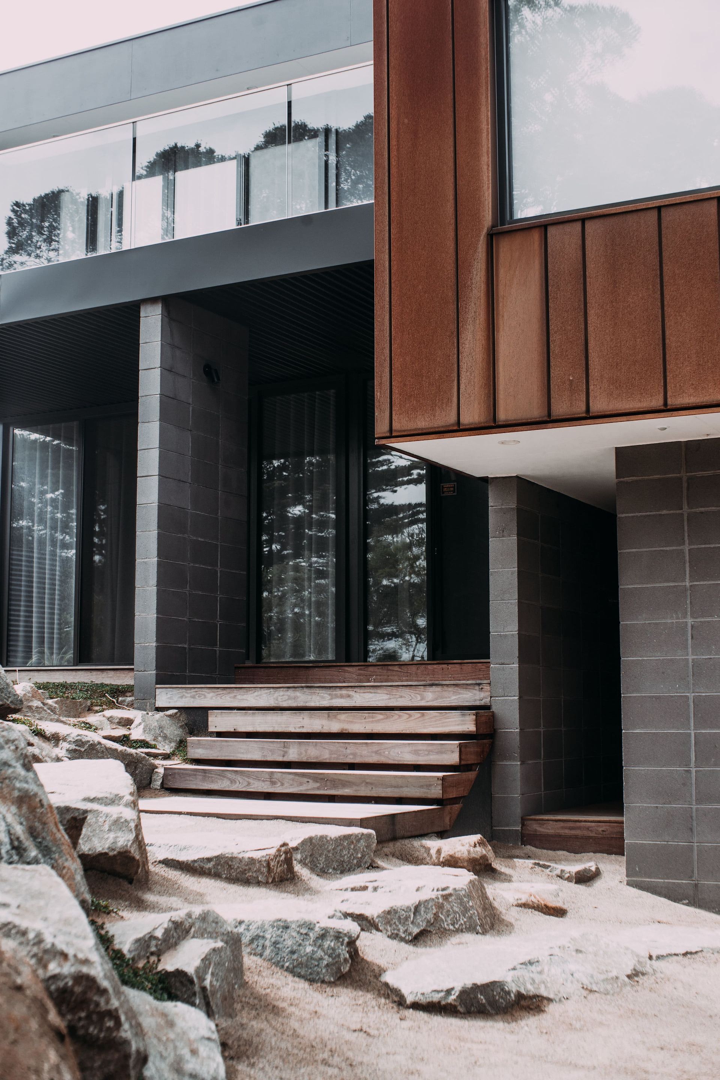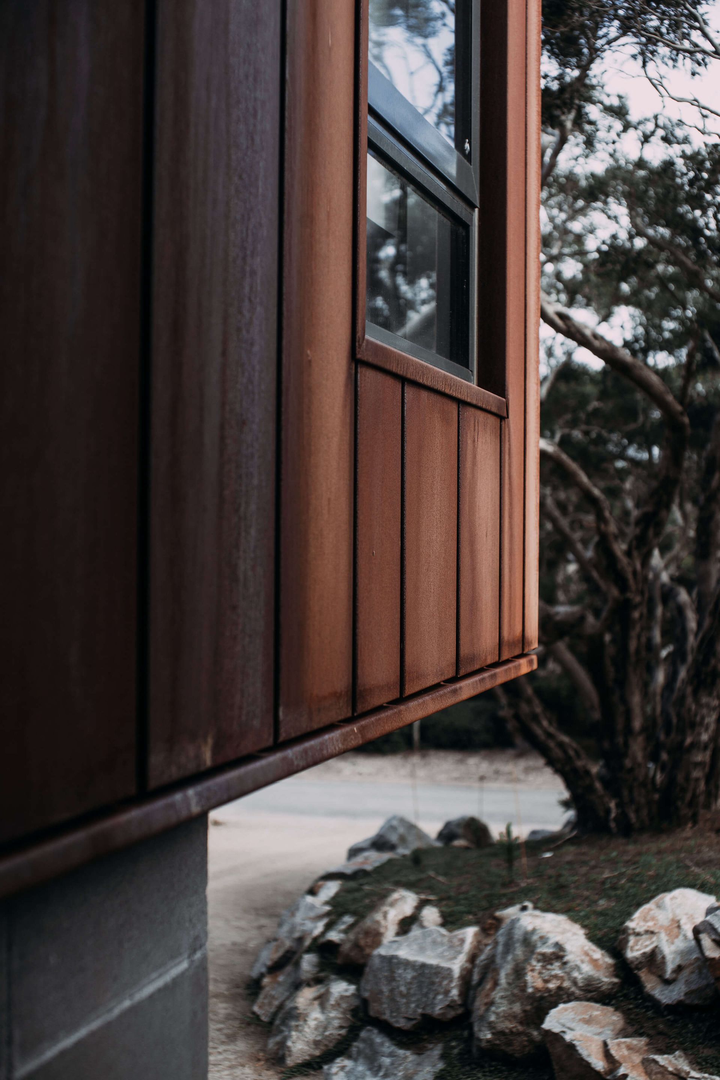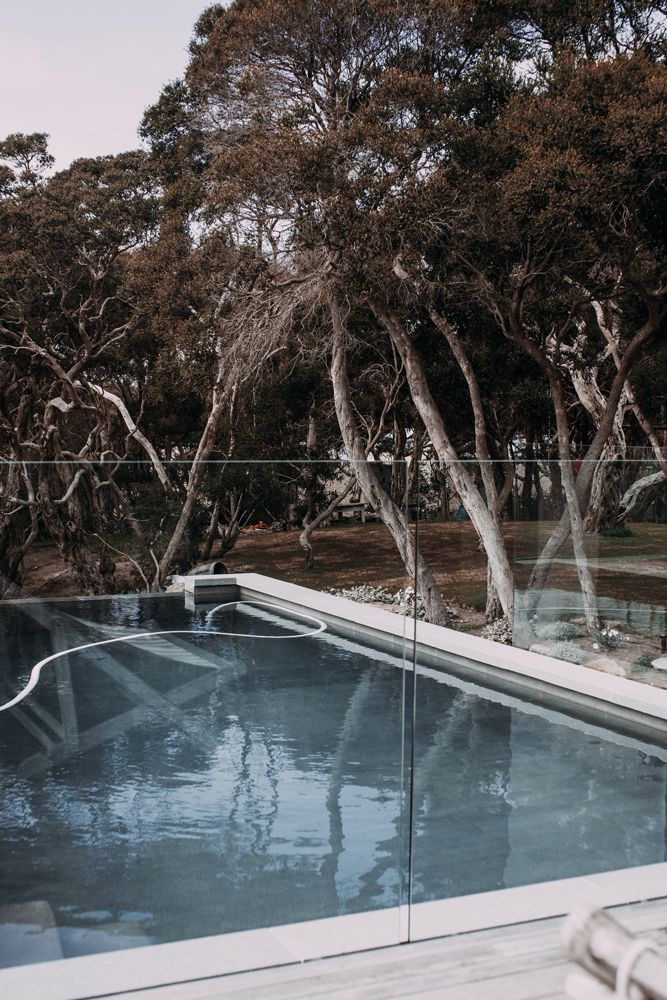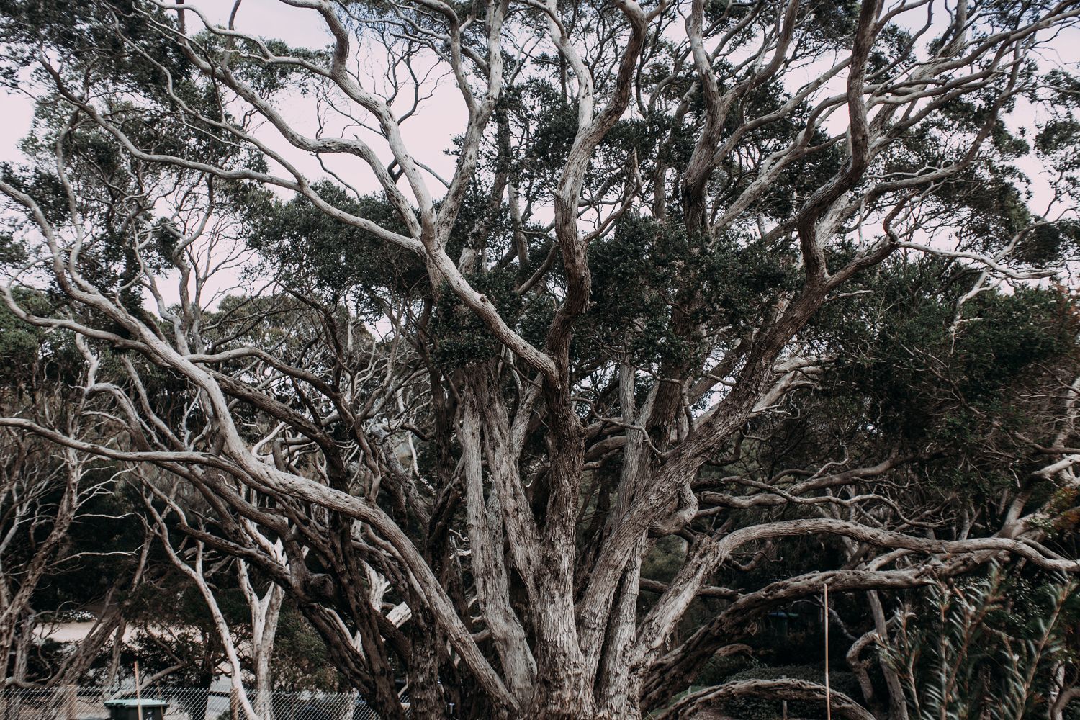Ivanhoe Street
Seaspray Homes initially designed and built a charming holiday house for this lovely family in the early 1990’s. When it was time to move to a larger site in Sorrento of undulating sand dune terrain and large ancient Moonah trees, they returned to Seaspray Homes in-house architects to design a home that complimented the natural site levels and maintained as many of the trees as possible.
A home was designed to suit the needs of the owners, their children, and their families. The master bedroom suite is on its own level, kids bedrooms and living room upstairs, living room and other bedrooms down on a lower level which is shared with the internal and external kitchens, living and dining rooms and swimming pool area.
Location: Rye
Designed by: Seaspray Homes
Year Completed: 2018
Approximate Comparative 2024 construction value: $1.8M
Photographed by: Rachel Claire
A 3.5m long and 2.7m tall sliding barn door opens and separates living spaces for inclusion or privacy. The home is clad in rusted Corten steel, cement sheet, textured paint and Zincalume. The home features a 10kw solar generation system and 5,000ltr slimline water tank. Iron bark decking was selected for its durability and laid in random widths for visual interest. Locally quarried Granite boulders have been strategically placed as entrance steps leading to the elevated entrance. The large home is not big in appearance as it nestles into the landscape within the tree canopy.


