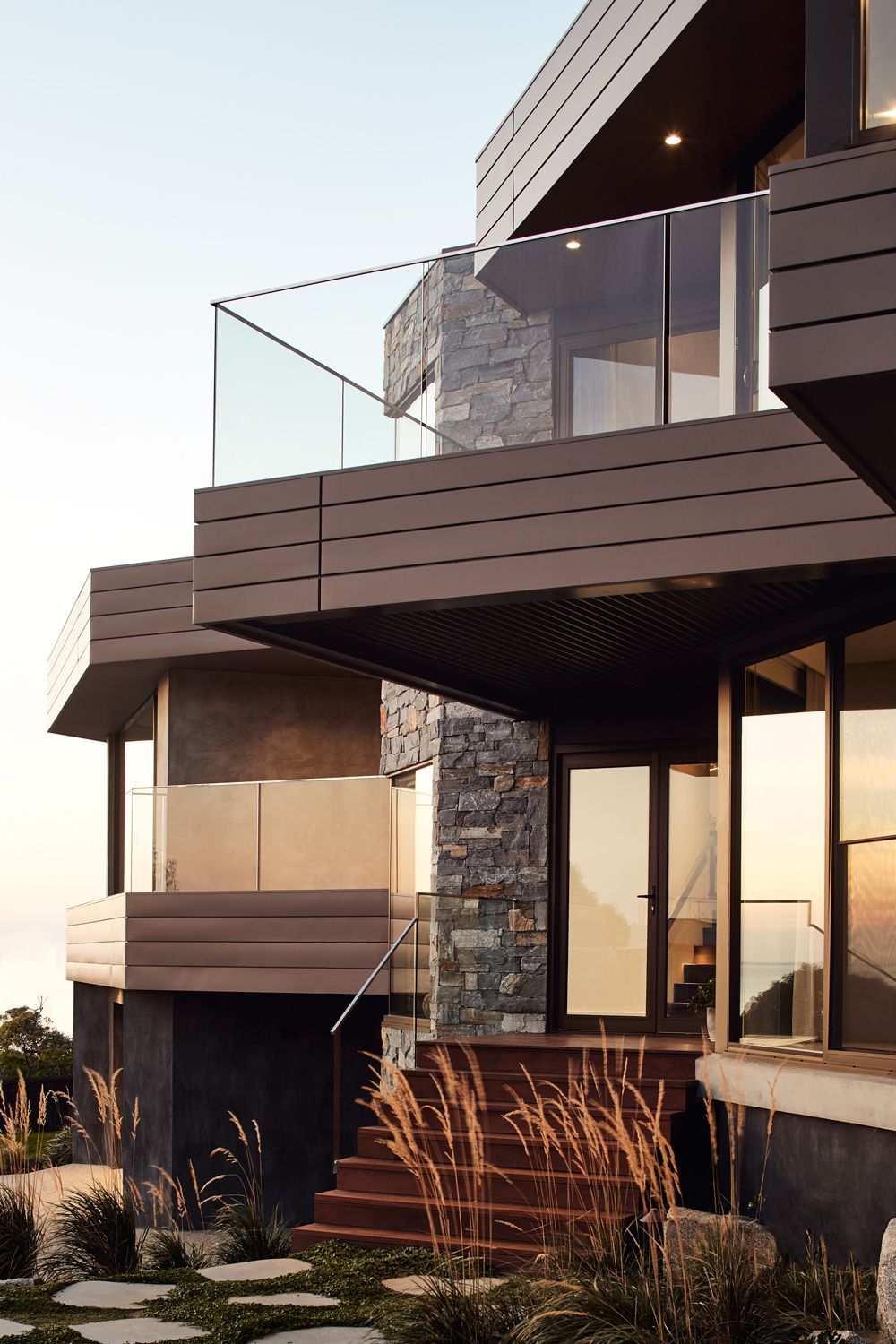Van Lierop House
Located on an elevated site near iconic Arthurs Seat this new split level contemporary home offers spectacular panoramic views across Port Phillip Bay. The dwellings unique ziggurat plan is a result of framing these views to offer curated lookouts toward landmarks such as the historic light house on McCrae Beach and the heads to the west. The design of the home was also inspired by an organic modernist architectural approach and guided by the principle of a building growing naturally from its environment. With this in mind, the home’s living and sleeping rooms interlock and fan from a central staircase and tower core. Natural materials and colours reflect this approach with the use of timber, stone and rendered concrete. The homes eaves, clad in aluminium bands highlight the jagged plan whilst reminiscent of coastal cliffs and geological strata formations.
The external materials are a combination of concrete Render, custom rolled Aluminium horizontal express panels, bagged blockwork and Dulux acrylic Render with organic pigment added.
Location: McCrae
Designed by: Seaspray Homes
Year Completed: 2020
Approximate Comparative 2024 construction value: $2.5M
Photographed by: Rachel Claire
The stone walling is a mixture Dromana Grey Granite and Harcourt Granite stones and the external cladding is ‘Wamberall’ supplied by Eco Outdoor. 140 x 22 Merbau decking is used on the first floor decks and is sealed with Cutek Oil.Roofing is Colorbond Spandek profile, and the windows are Aluminium Double-Glazed, anodised in Bronze. Internally the flooring is roasted Sydney Blue Gum with LOBA water-based finish. Incorporation of gas boosted solar hot water system and electricity generating Solar System with Battery Storage assist the home in self-sufficiency.















