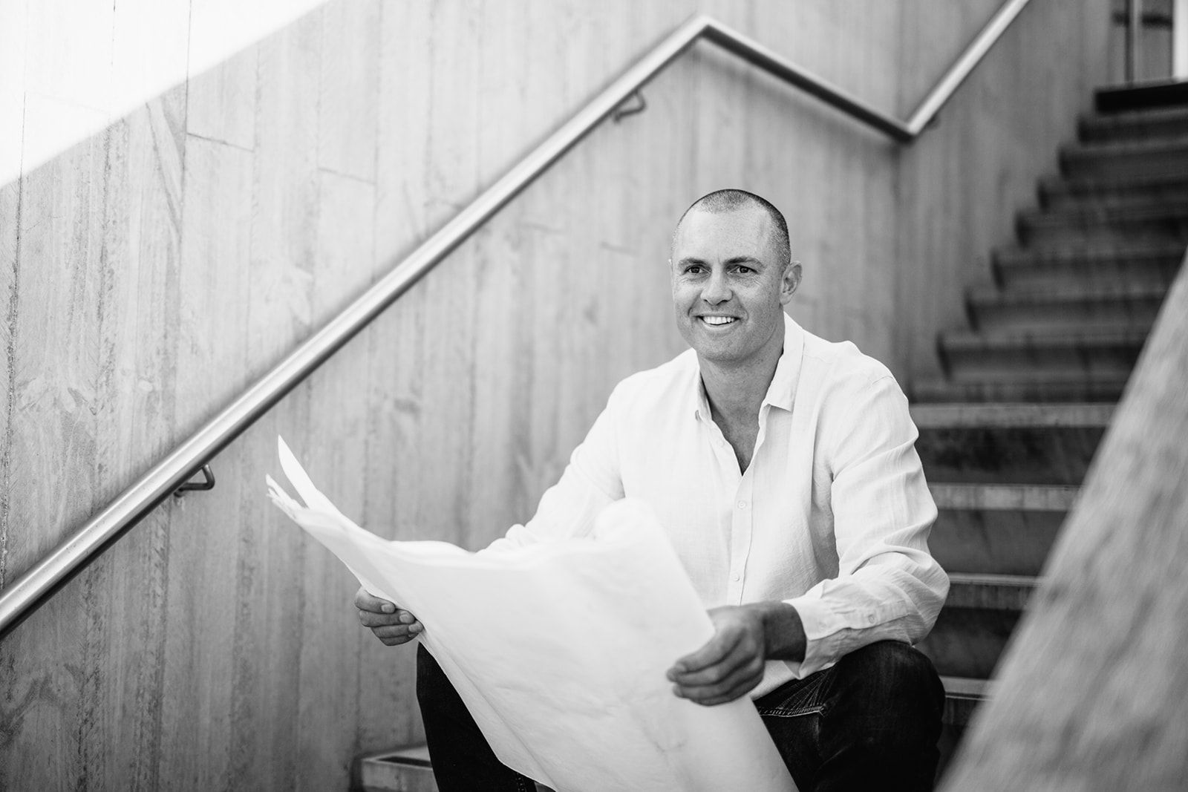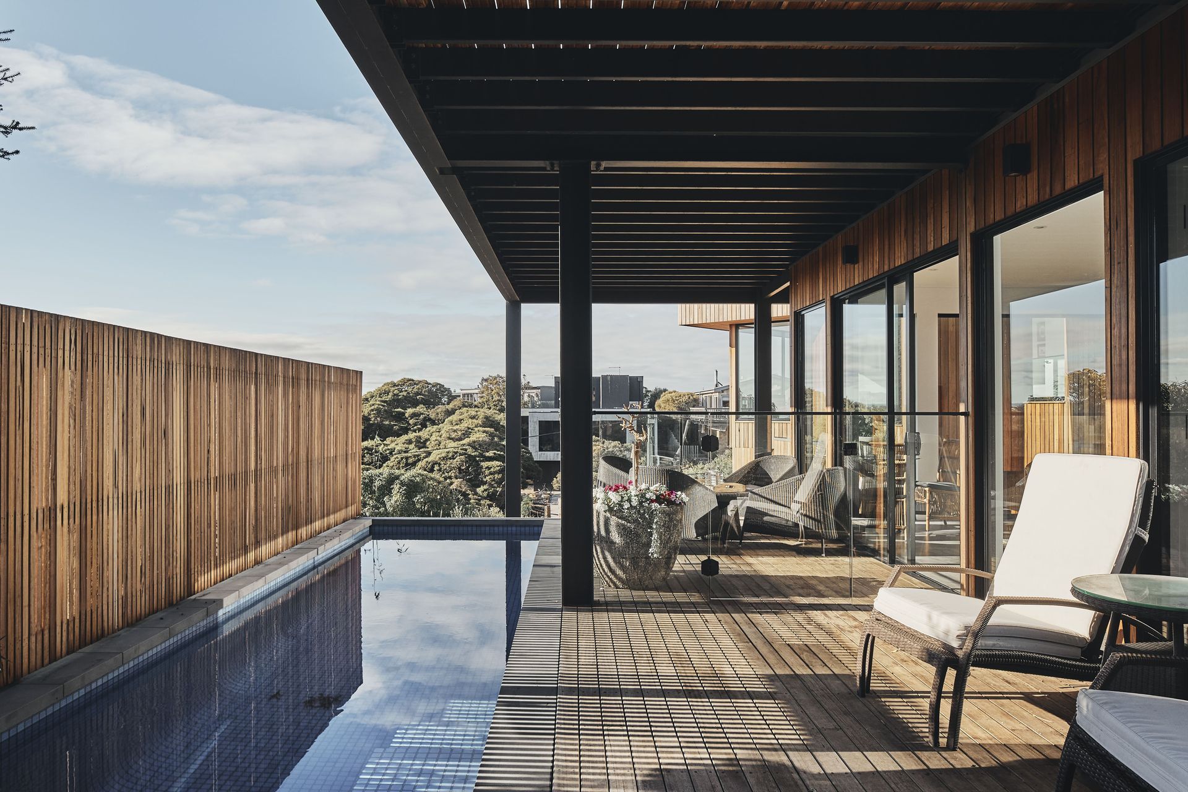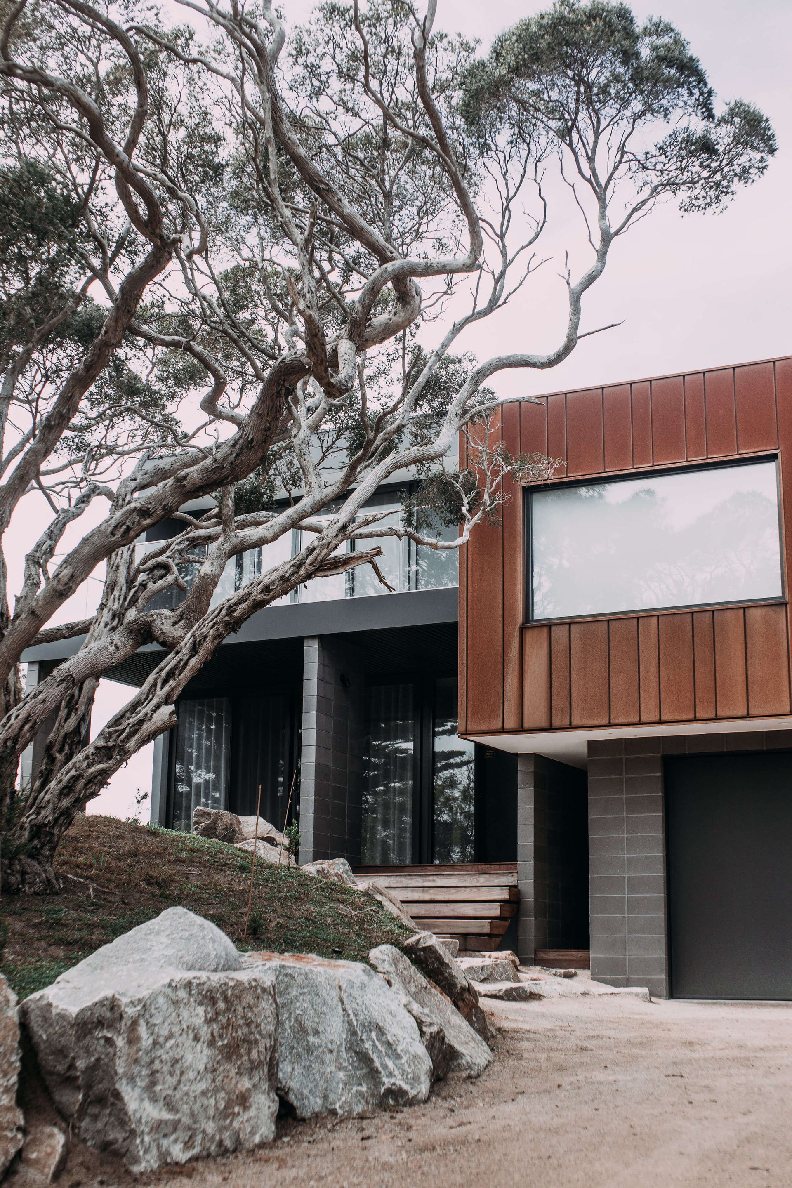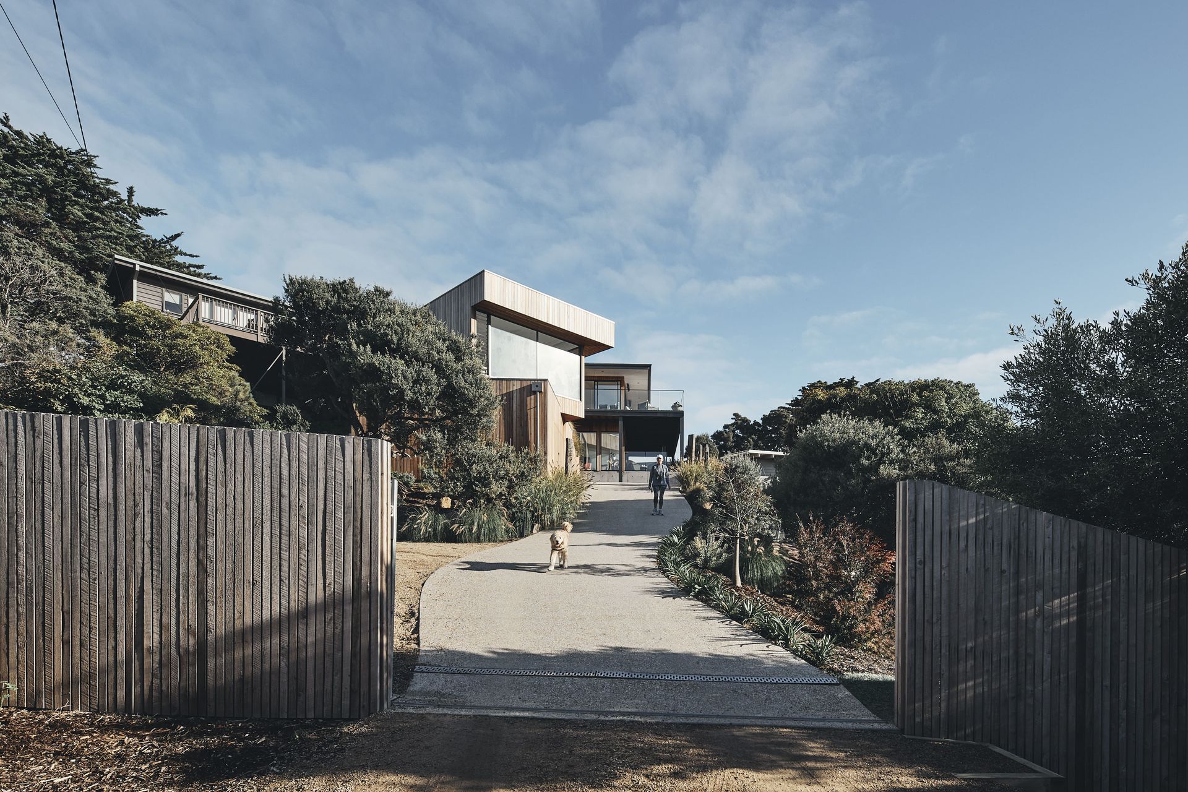Foam Avenue
Custom Case Studies: New home with plans
Preliminaries and Planning Time frame: 14 months
Build Time Frame: 12 months
Major Considerations: Sloping block, Bush fire ratiung 29
Clients Scope and Consideration
The 4th-floor external deck offers protection from the prevailing southerlies and provides a BBQ space with ice-cold beer on tap. The beer line is connected to three levels, offers protection from the prevailing southerlies, and provides a BBQ space with ice-cold beer on tap. The Beer line is connected to three levels below the kegs located in the garage location. The 4th floor external deck offers protection from the prevailing southerlies and provides a BBQ space with ice-cold beer on tap. The Beer line is connected to three levels below the kegs located in the Garage. The extensive use of timber has the positive environmental impact of sequ estering carbon from the atmosphere while providing a natural look that fits into the coastal location. Solar Panel of timber is the positive environmental impact of sequ

Slide title
Write your caption hereButton
Site Consideration
Fire water, sun, energy, slope, location, soil, and access to timber are the positive environmental impact of sequ estering carbon from the atmosphere while providing a natural look fitting into the coastal location. Solar Panele of timber is the positive environmental impact of seque of timber is the positive environmental impact of sequ
Design and Planning Consideration
estering carbon from the atmosphere while providing a natural look fitting into the coastal location. Solar Panel e of timber is the positive environmental impact of sequ
Design Considerations
architectural approach and guided by the principle of a building growing naturally from its environment. With this in mind, the home's living and sleeping rooms interlock and fan from a central staircase and tower core. Natural materials and colours reflect this approach with the use of timber, stone and rendered concrete. The homes eaves, clad in aluminium bands highlight the jagged plan whilst reminiscent of coastal cliffs and geological strata formations
Materials and Supplies used
Architectural approach and guided by the principle of a building growing naturally from its environment. With this in mind, the home's living and sleeping rooms interlock and fan from a central staircase and tower core. Natural materials and colours reflect this approach with the use of timber, stone and rendered concrete. The homes eaves, clad in aluminium bands highlight the jagged plan whilst reminiscent of coastal cliffs and geological strata formations
Plan and Levations
Architectural approach and guided by the principle of a building growing naturally from its environment. With this in mind, the home's living and sleeping rooms interlock and fan from a central staircase and tower core. Natural materials and colours reflect this approach with the use of timber, stone and rendered concrete. The homes eaves, clad in aluminium bands highlight the jagged plan whilst reminiscent of coastal cliffs and geological strata formations
Build Activities
Estering carbon from the atmosphere while providing a natural look fitting into the coastal location. Solar Panel e of timber is the positive environmental impact of sequ
Post-occupancy Clients Reflections
Estering carbon from the atmosphere while providing a natural look fitting into the coastal location. Solar Panel e of timber is the positive environmental impact of sequ
Where to Find Us
Project Interest Type
© 2024 All Rights Reserved | Privacy Policy | Seaspray Homes | Website by Octopus Digital






