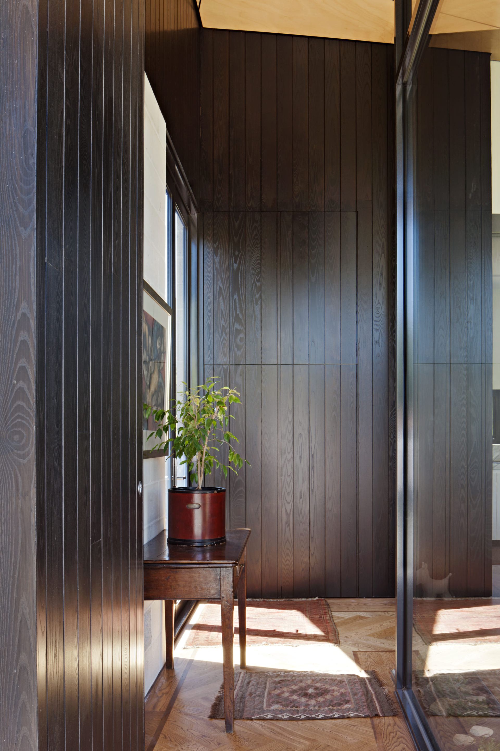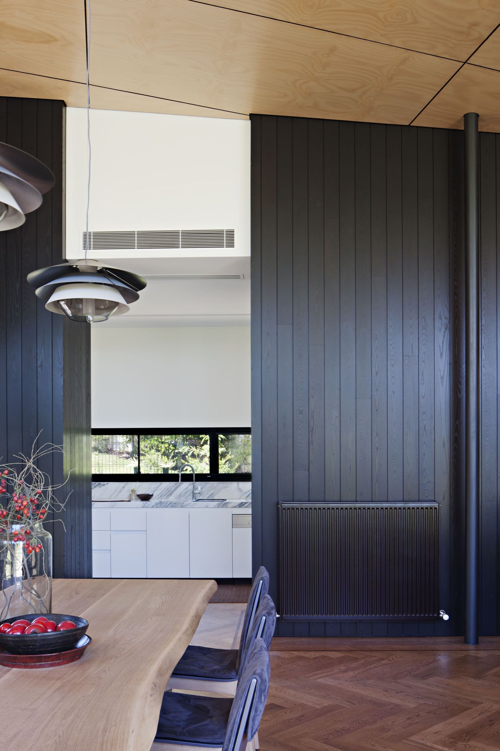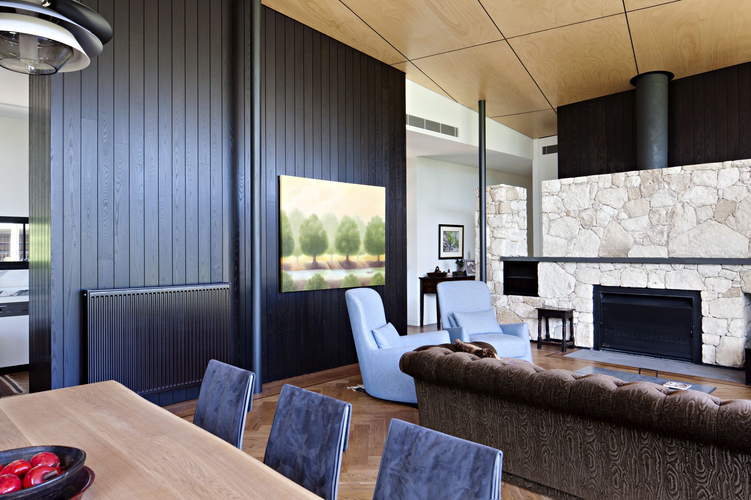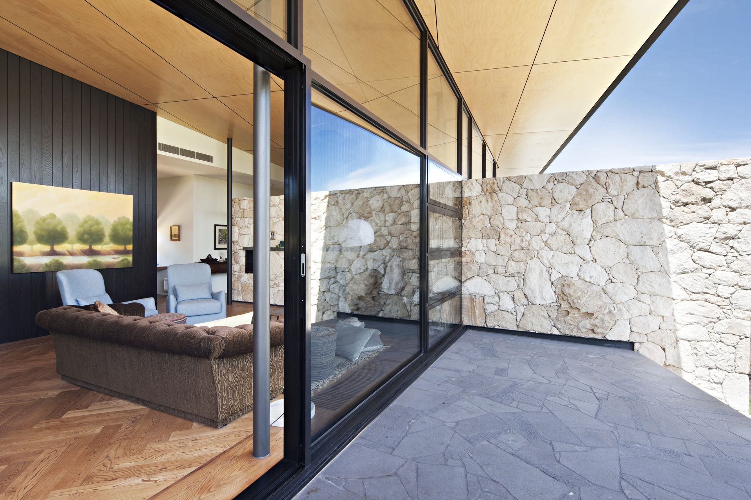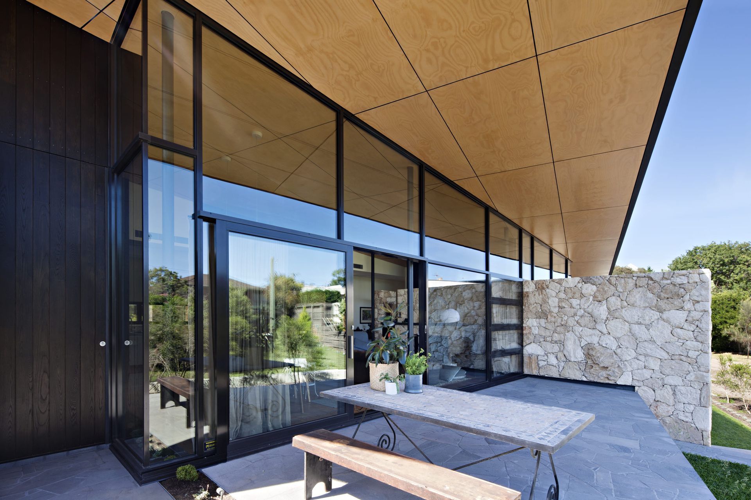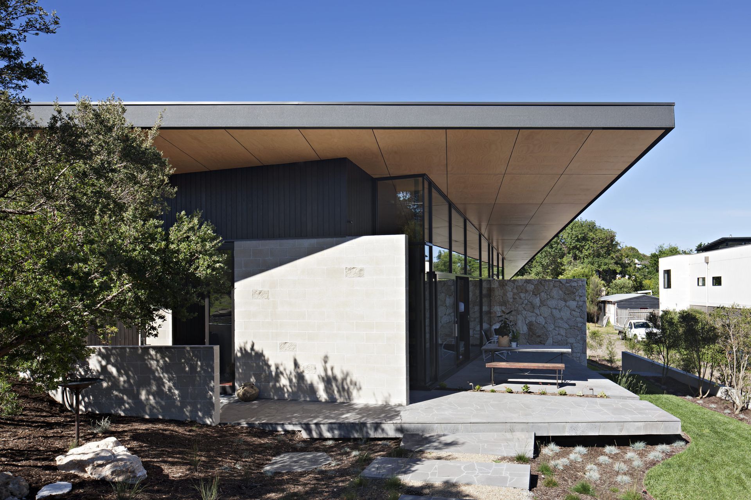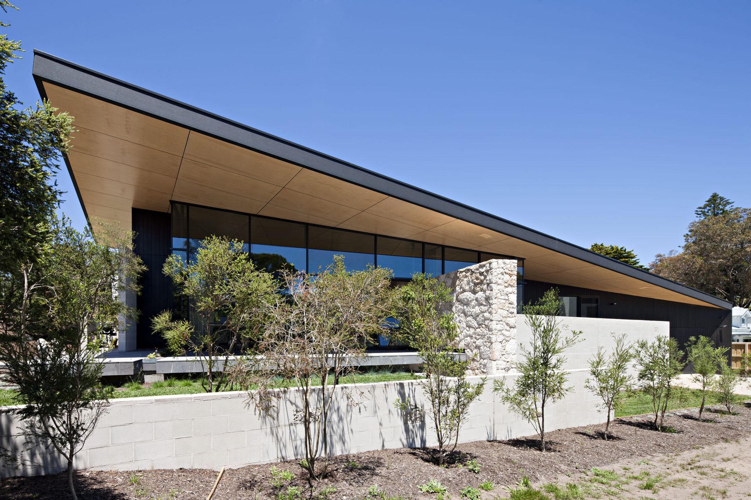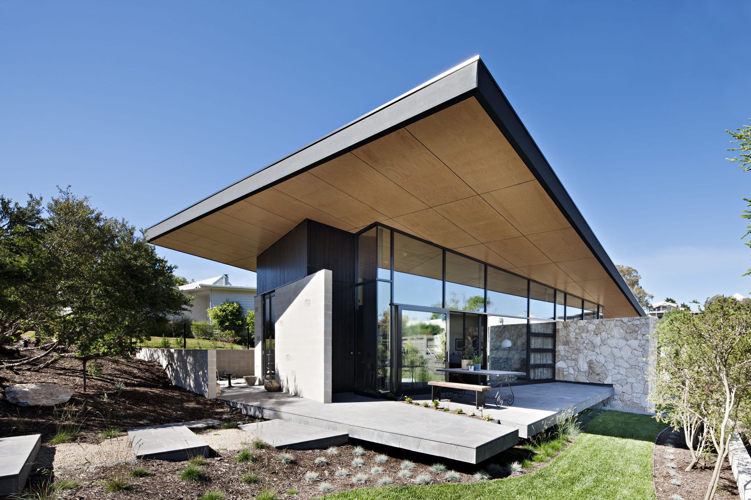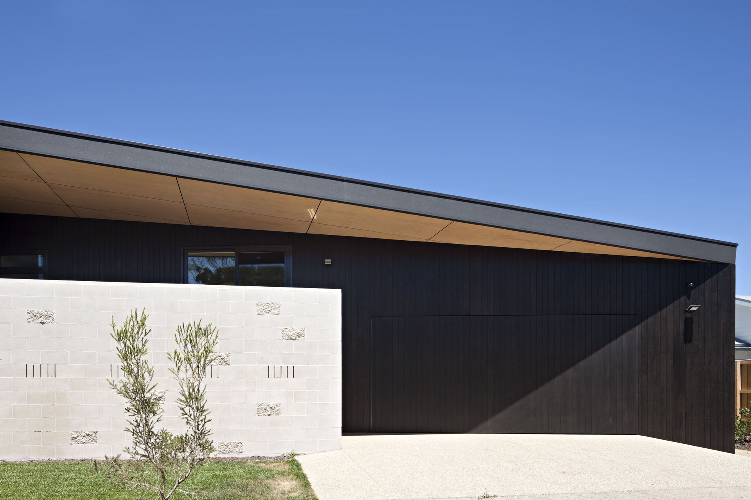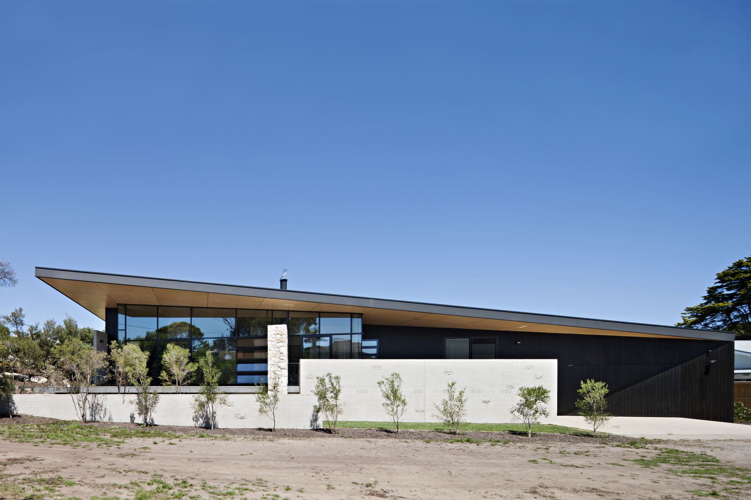Rose Street House
Project Brief
HIA Victorian Custom Home of the year Award Winner.
This Sorrento House is a predominantly single level house designed to be a week-ender or permanent home. The house is built on a green wedge corner site near the front beach in Sorrento.
The house responds to the site with a strong rectangular footprint. The rectangular roof plane hovers over this footprint. Between these planes are the various rooms of the house. The plan of these rooms respond to the northern orientation. Whilst the ground plane is orthogonal to the site boundaries, spaces twist to the north, recessing under the roof plane when shading is required.
A feature limestone wall anchors the house. The wall helps zone the house and stretches from the living room to the external terrace and beyond. It provides a focal point of the living room and orientates the view out to the northern aspect.
Designed by Mark Richard Architects.
Have a Project in Mind? Do Not Hesitate to Contact Us.
Where to Find Us
Project Interest Type
All Rights Reserved | Privacy Policy | Seaspray Homes | Website by Octopus Digital



