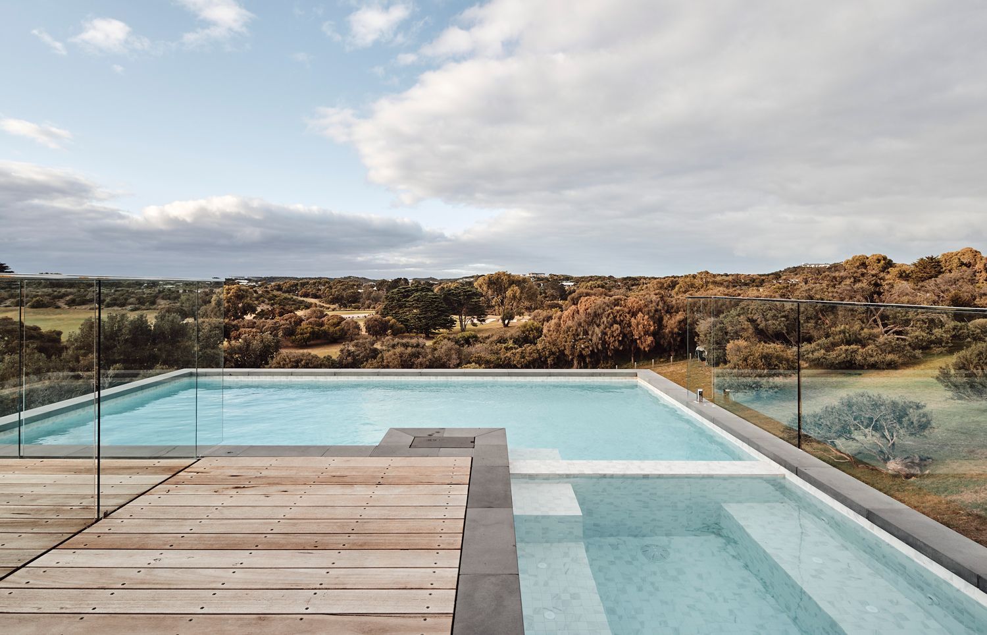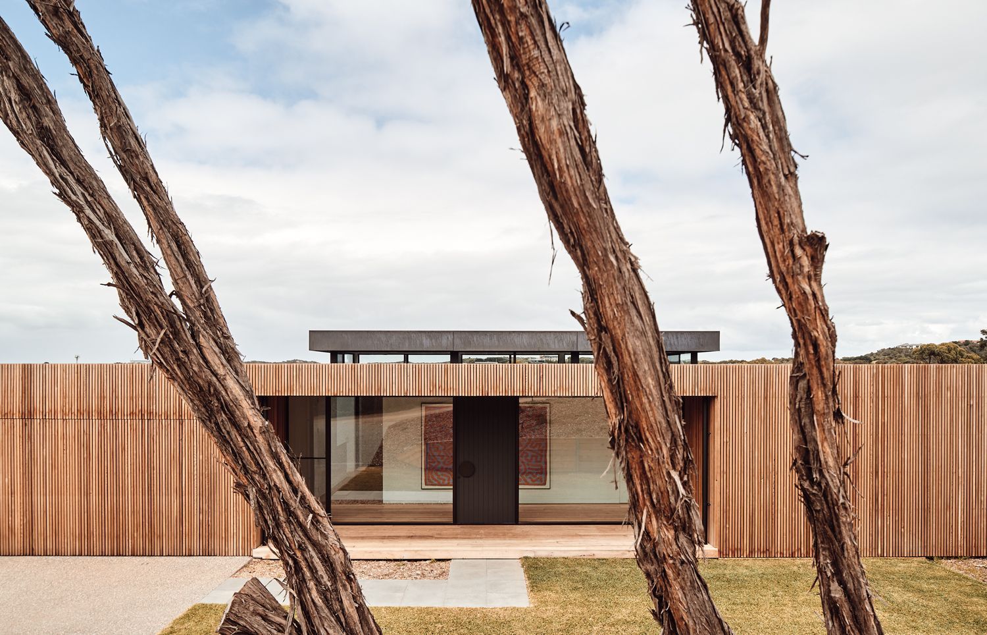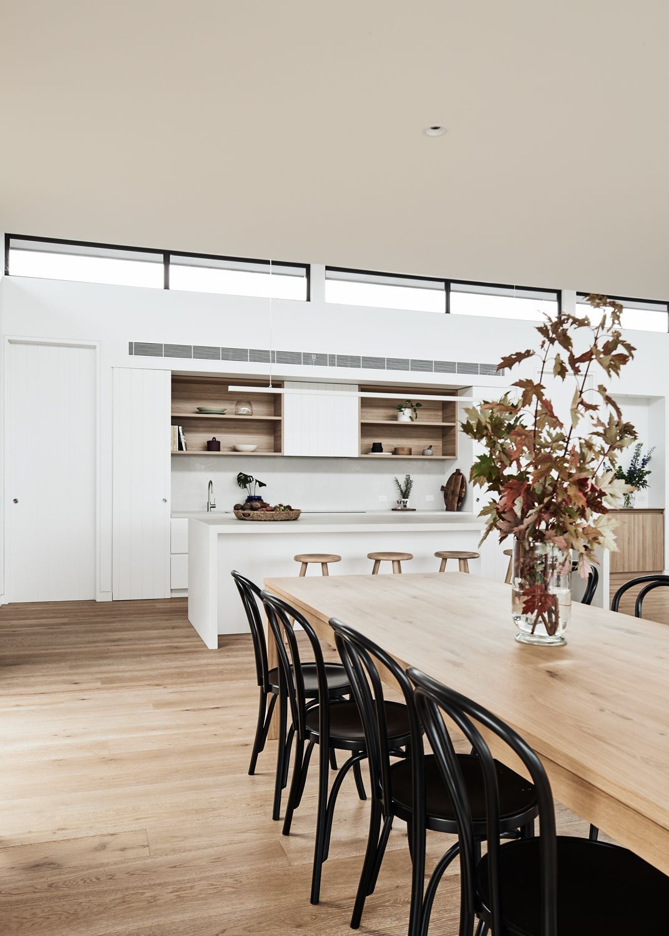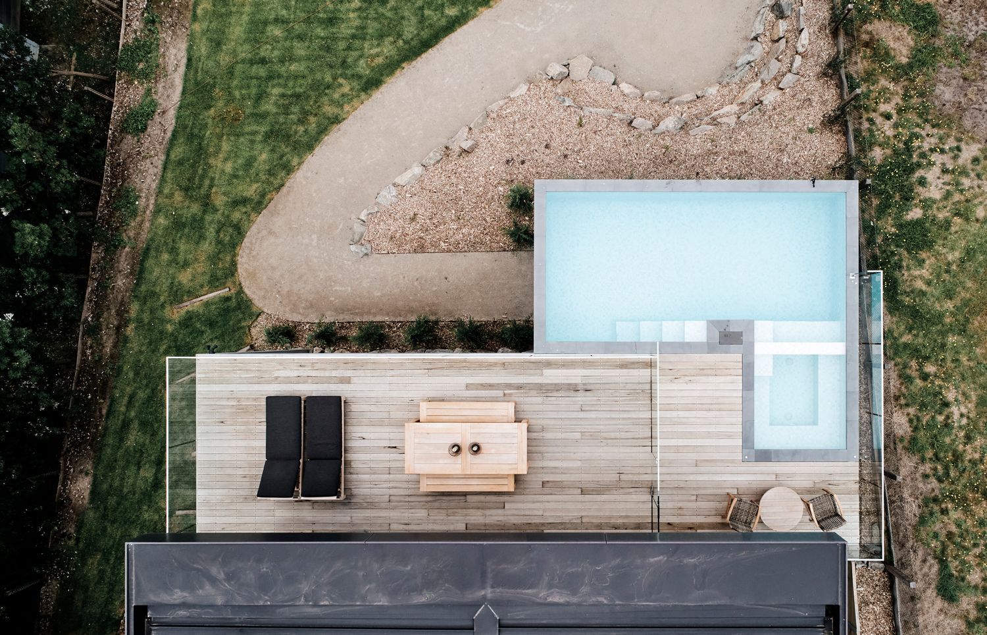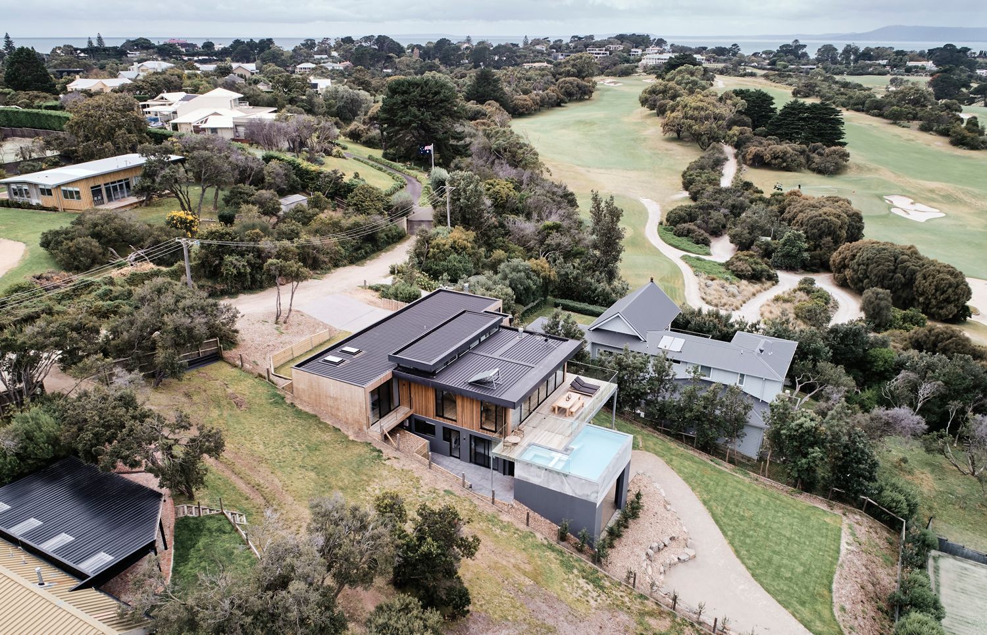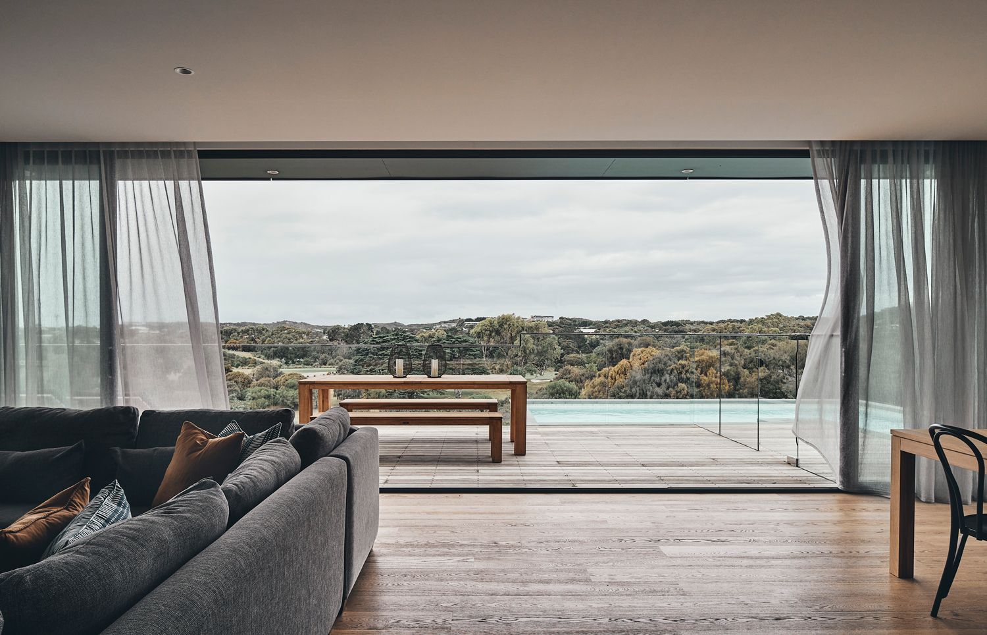Portsea Golf Course Residence
Project Brief
This wonderful site with panoramic views to Sorrento Golf Course was on the market for a long time, thought to be unbuildable with potential purchasers nervous about the feasibility of being able to construct a home on its steep sloping terrain.
Local agent Liz Jensen of local Kay & Burton Estate Agents Portsea referred the potential purchaser to Seaspray Homes to discuss design possibilities and practicability of creating a new home for the vacant land. The design of this Portsea House and High Pool project was inspired in creating ease of access and use for the aging owners on a steep site, which mainly will be used by the couple and their extended family over summer holidays.
The design solution devised an elevated driveway and garage three metres above natural ground level to enable direct access to the home at street level. The garage includes a large window looking straight out to the golf course, a tranquil welcome to this beach house escape.
Each room faces its windows to the green rolling hills to the south. With the homes view to the golf course at the south, its back was turned to the sun so provision was made for a raised ceiling for the sun to enter by clerestory windows. The kitchen, dining and living rooms extend to an external deck for barbequing and sunbaking. The swimming pool has been built up 7m above ground on reinforced concrete blockwork for direct access from this first floor. Under the swimming pool is parking for a golf buggy with direct access to the golf course.
With the primary communal living areas positioned on the upper floor, it was thought that if a swimming pool was positioned in-ground, low on the sloping site, it would be rarely used. Swimming in the pool elevated into the sky heightens the feelings of seclusion yet together immersed into the environment and surrounding native trees.
The lower level contains bedrooms, a laundry and sitting room for the owner’s children to have a separate space to holiday and socialise.
The subfloor exterior of the home of rendered masonry forms a pedestal for a finely detailed upper façade of warm Western Red Cedar paired with the dark serene patina of copper roofing. The concealing of the garage door presents an elegant volumetric symmetry when arriving at the property.
Portsea House and High Pool
Location: Portsea
Designed by: Ryan Moody of Seaspray Homes
Year Completed: 2020
Approximate Comparative 2024 construction value: $2.5M
Have a Project in Mind? Do Not Hesitate to Contact Us.
Where to Find Us
Project Interest Type
All Rights Reserved | Privacy Policy | Seaspray Homes | Website by Octopus Digital



